REALE RESIDENTIAL BUILDING
The project is 7-story multifamily building with 2 apartments per floor, a 2-story penthouse, ground floor and underground parking. The facade was conceived as a formal exploration of the act of folding. We explored different folding patterns on paper, wood and 3D modeling. The project was designed and completed using BIM.
You may also like
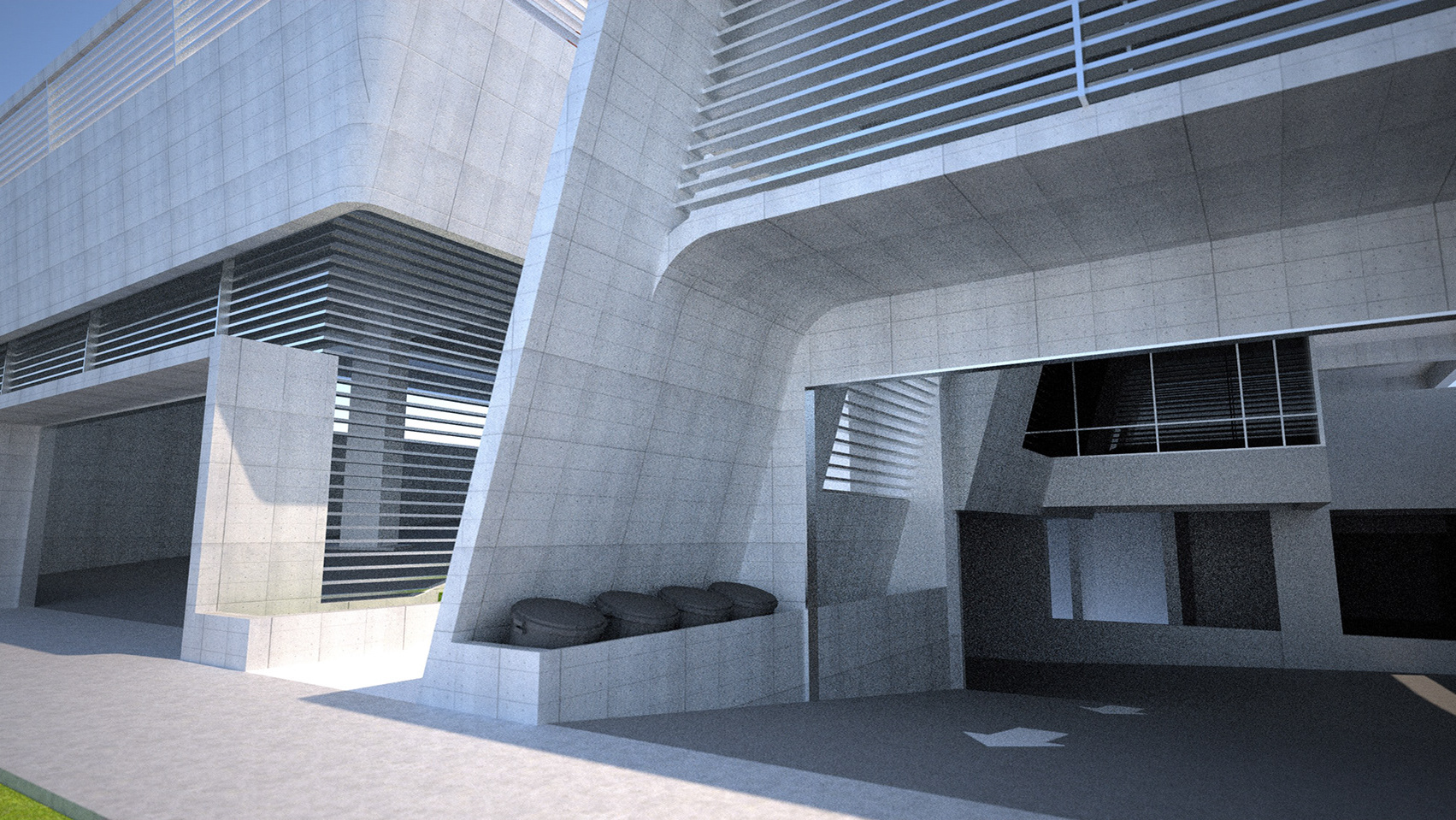
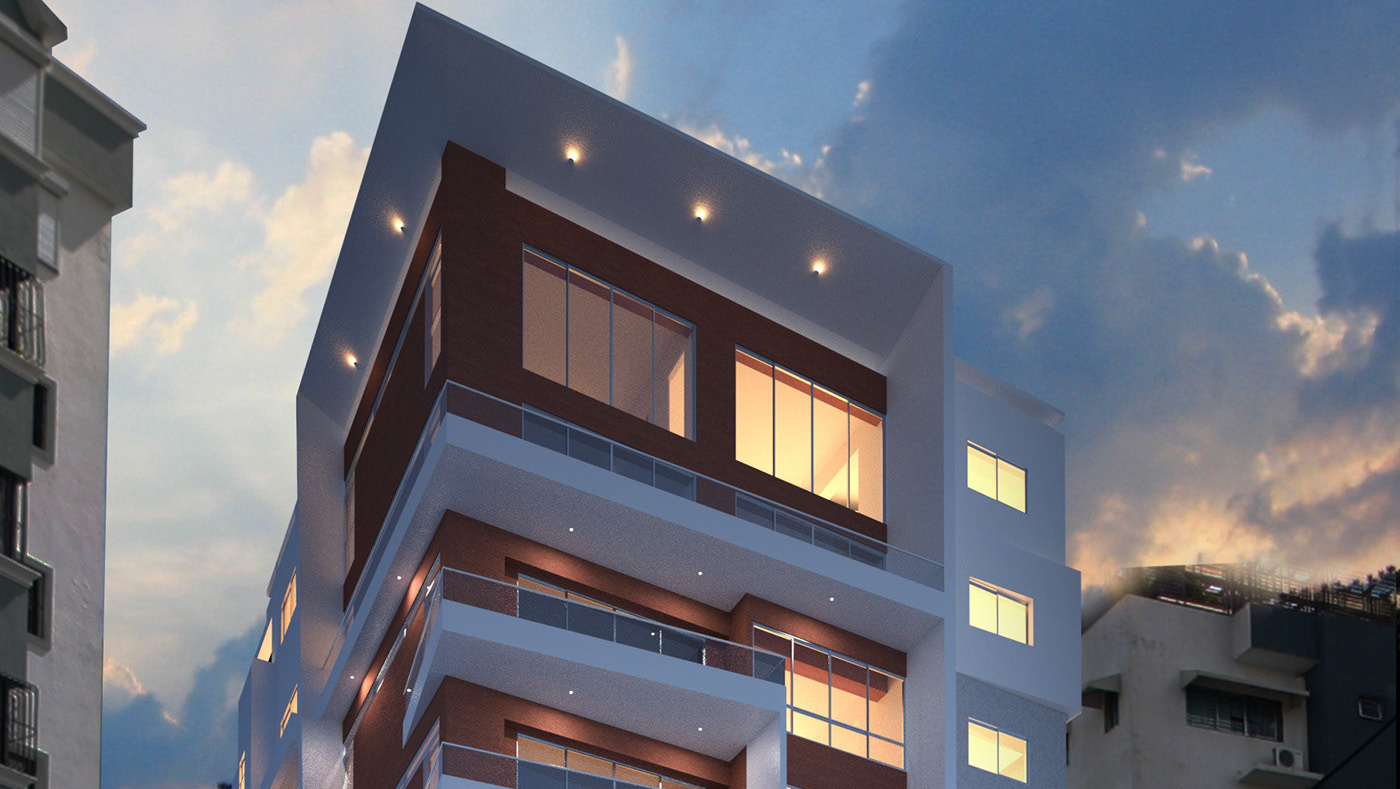
2021
MINERI X RESIDENTIAL BUILDING
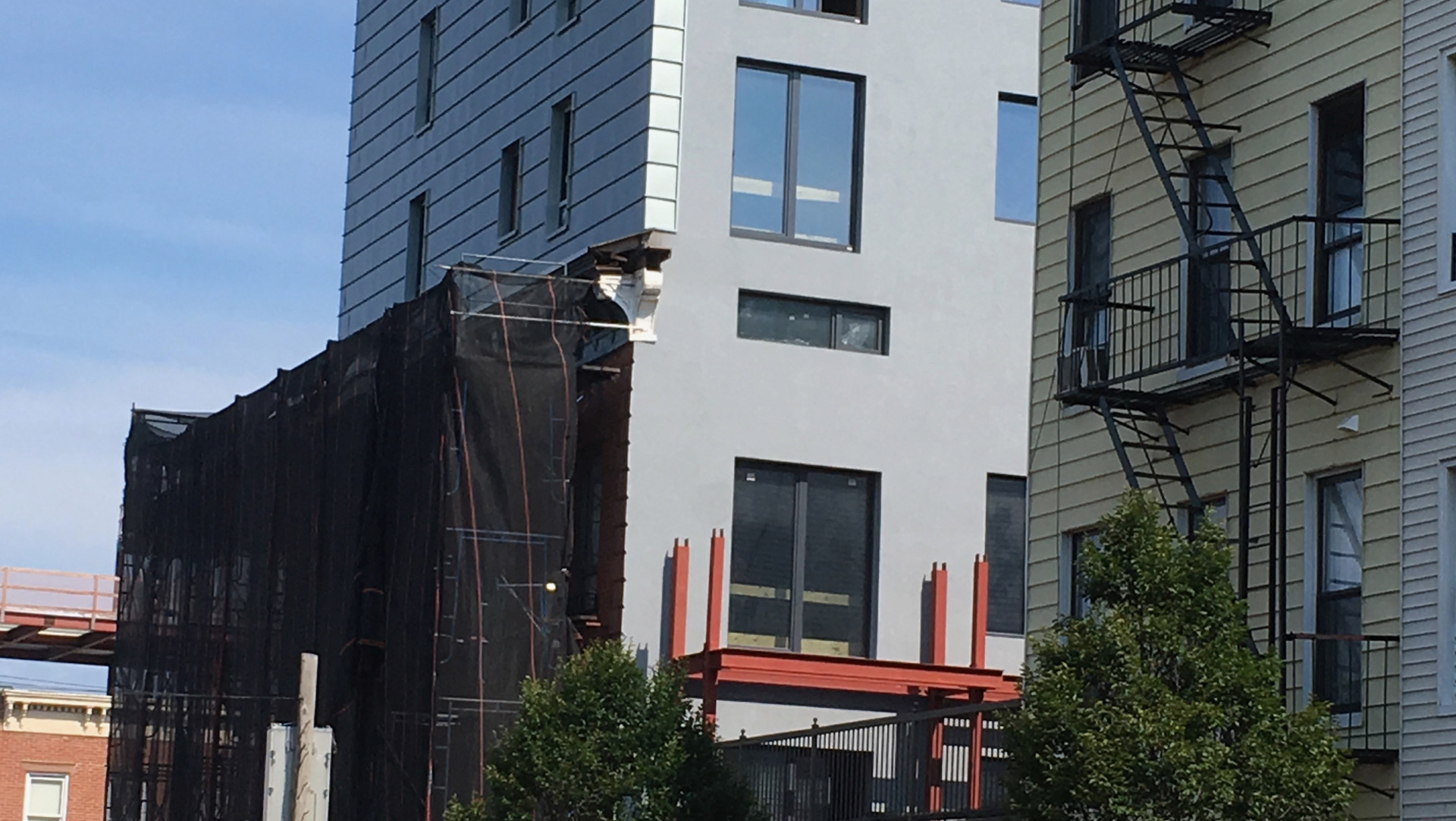
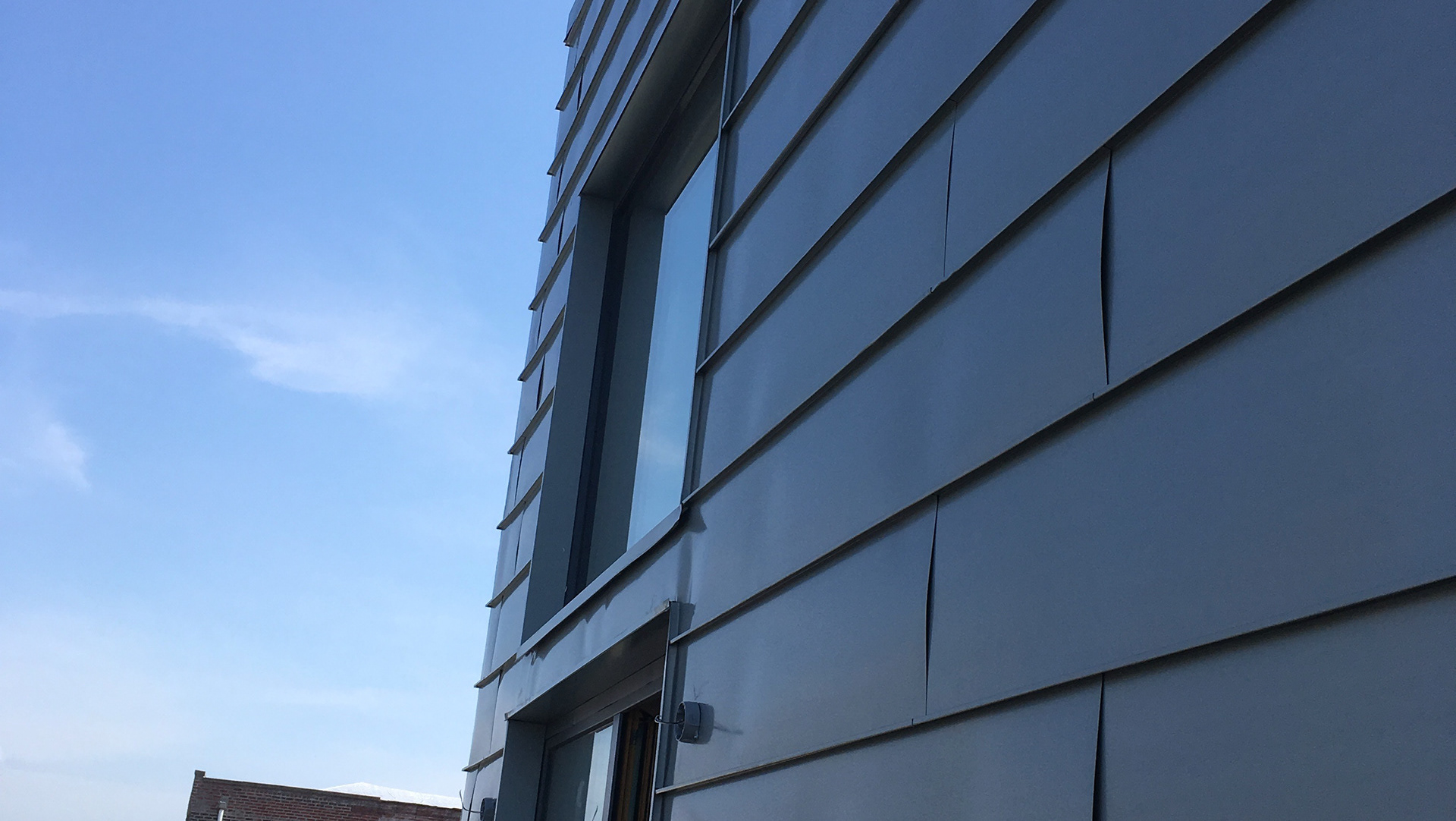
2023
PASSIVE HOUSE RESIDENCES
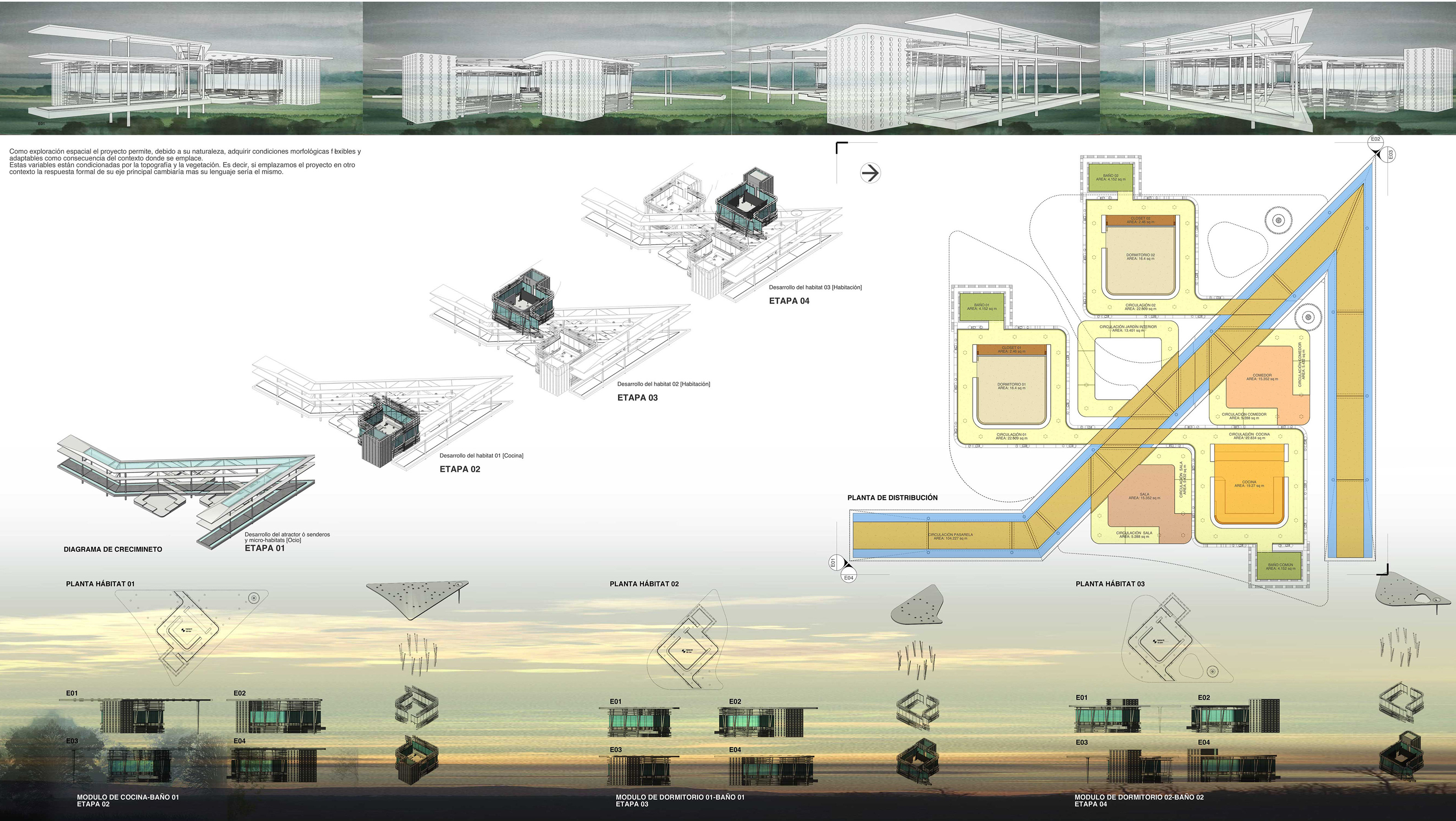
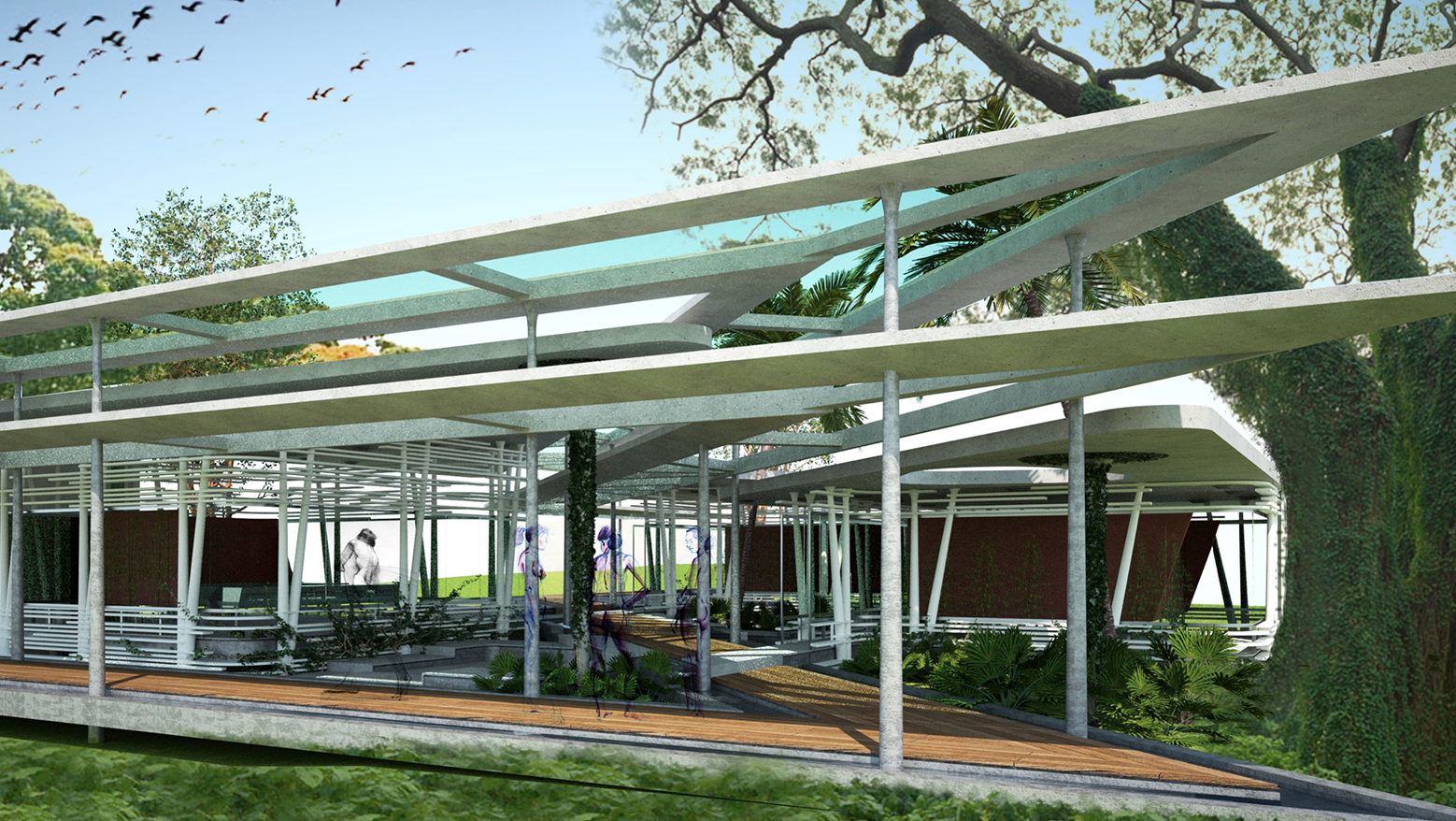
2021
CASA BOSQUE - SUMMER RESIDENCE
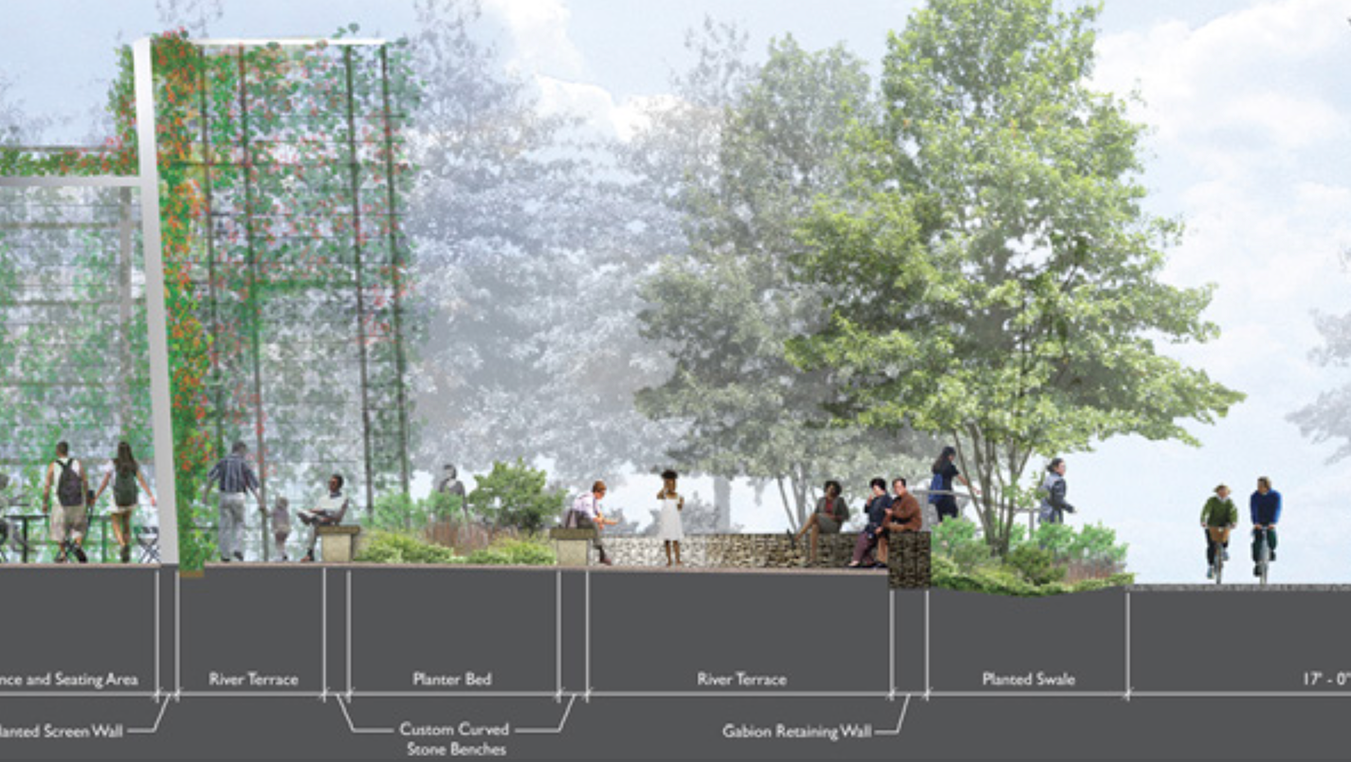
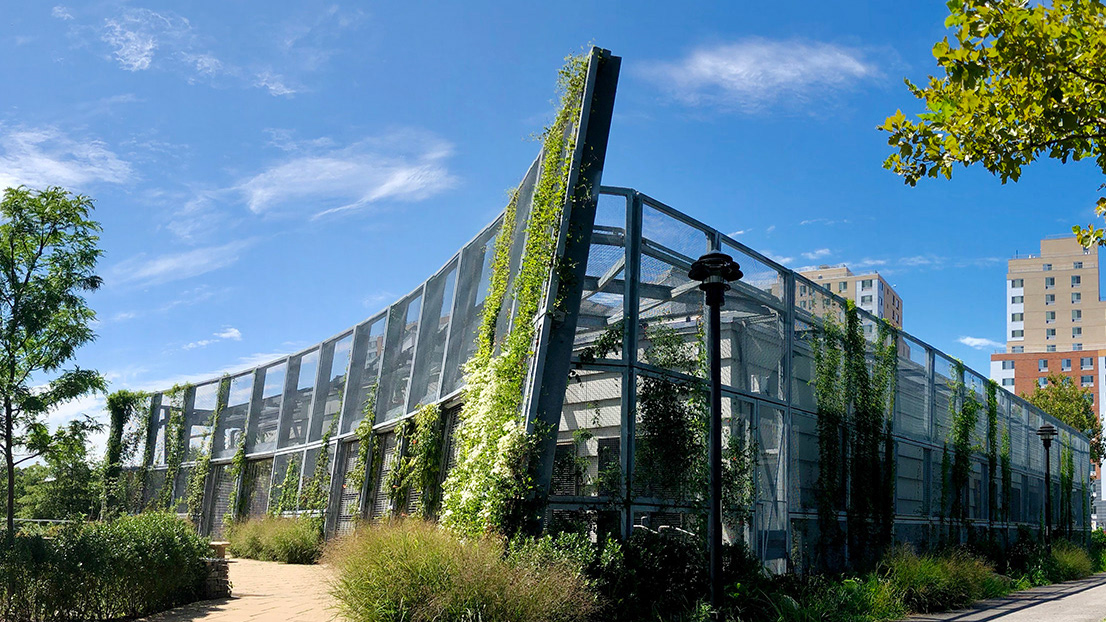
2023
BRONX RIVER ALIANCE HEADQUARTERS
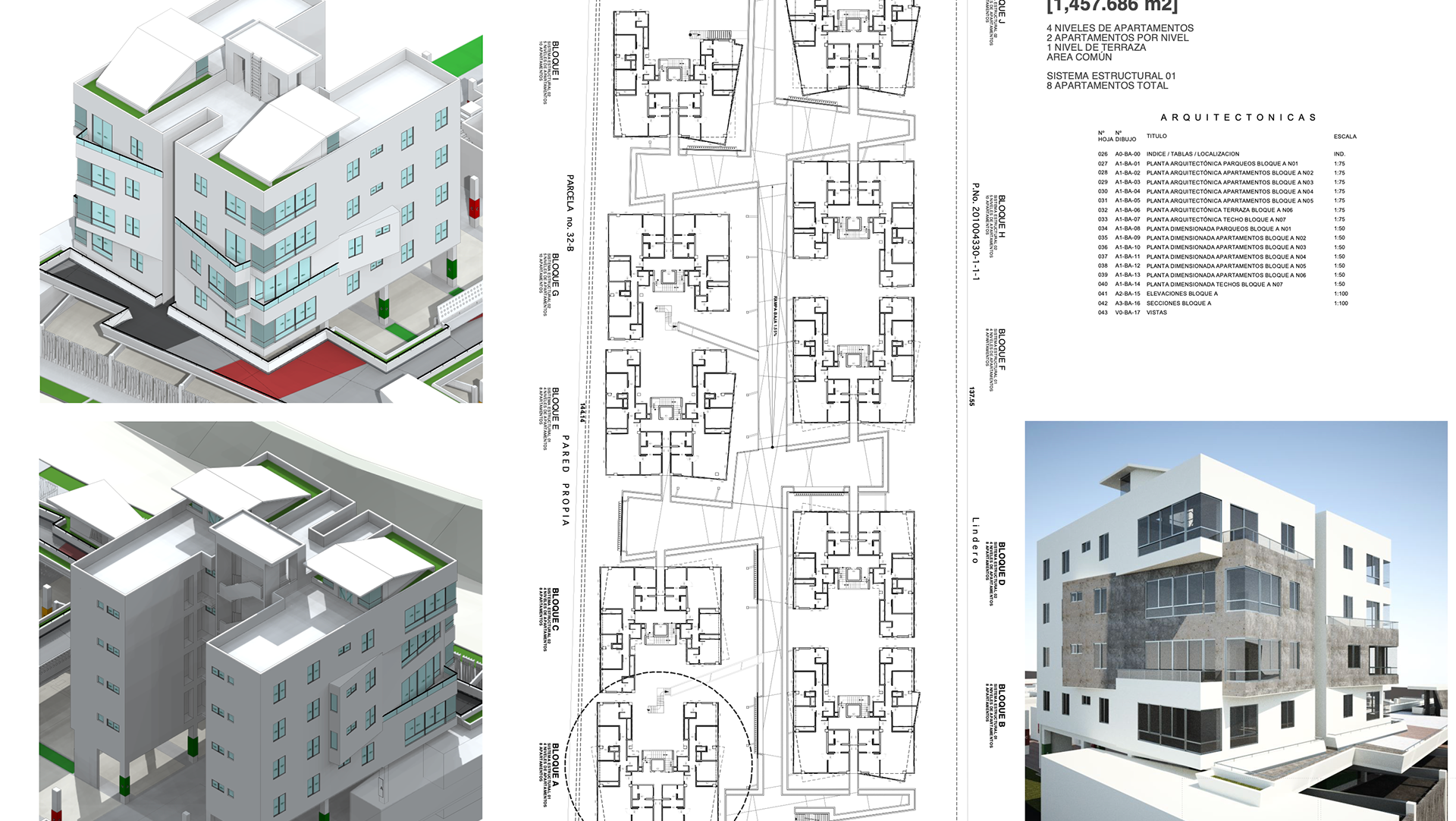
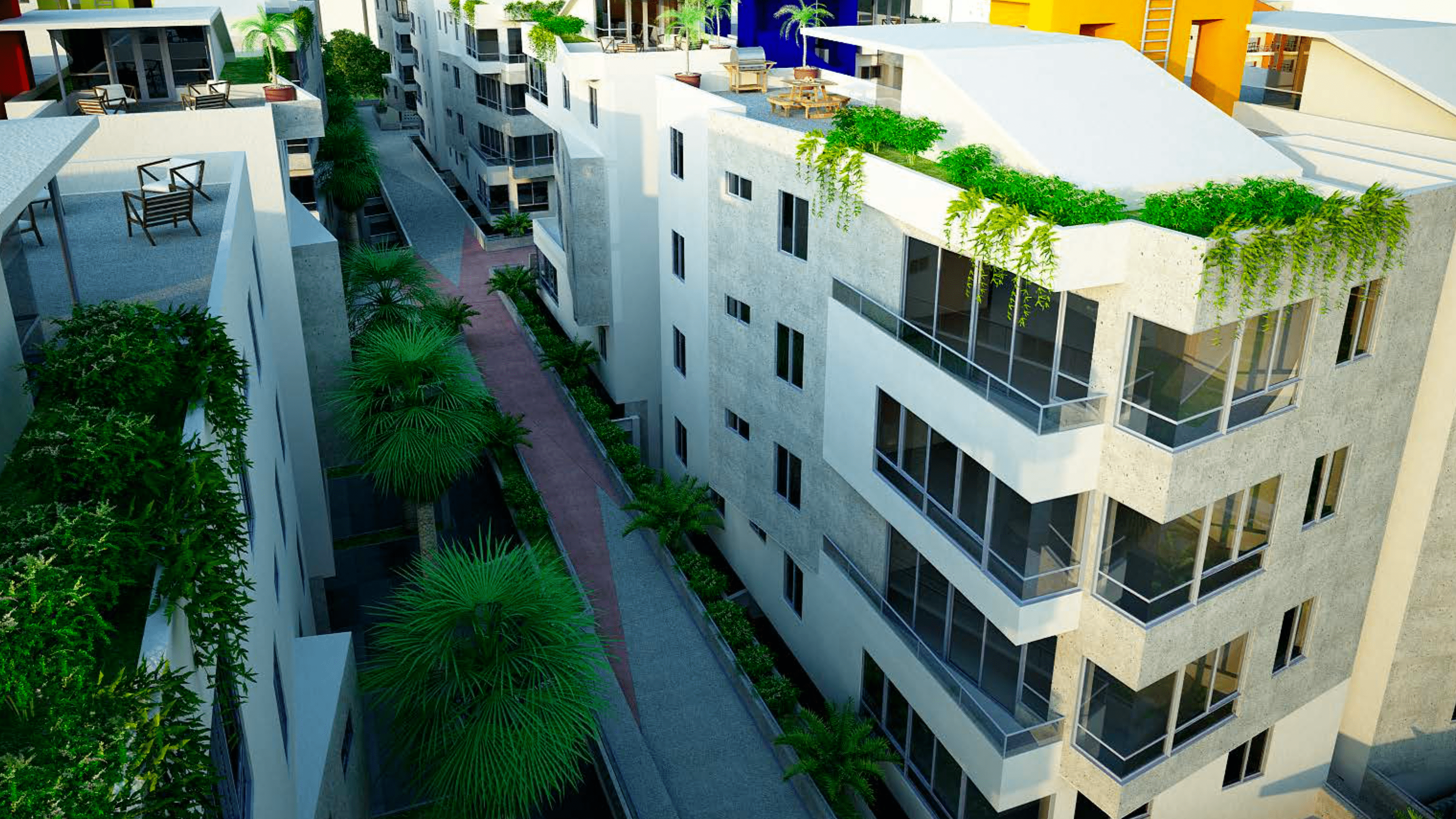
2021
ANDARES RESIDENTIAL BUILDING
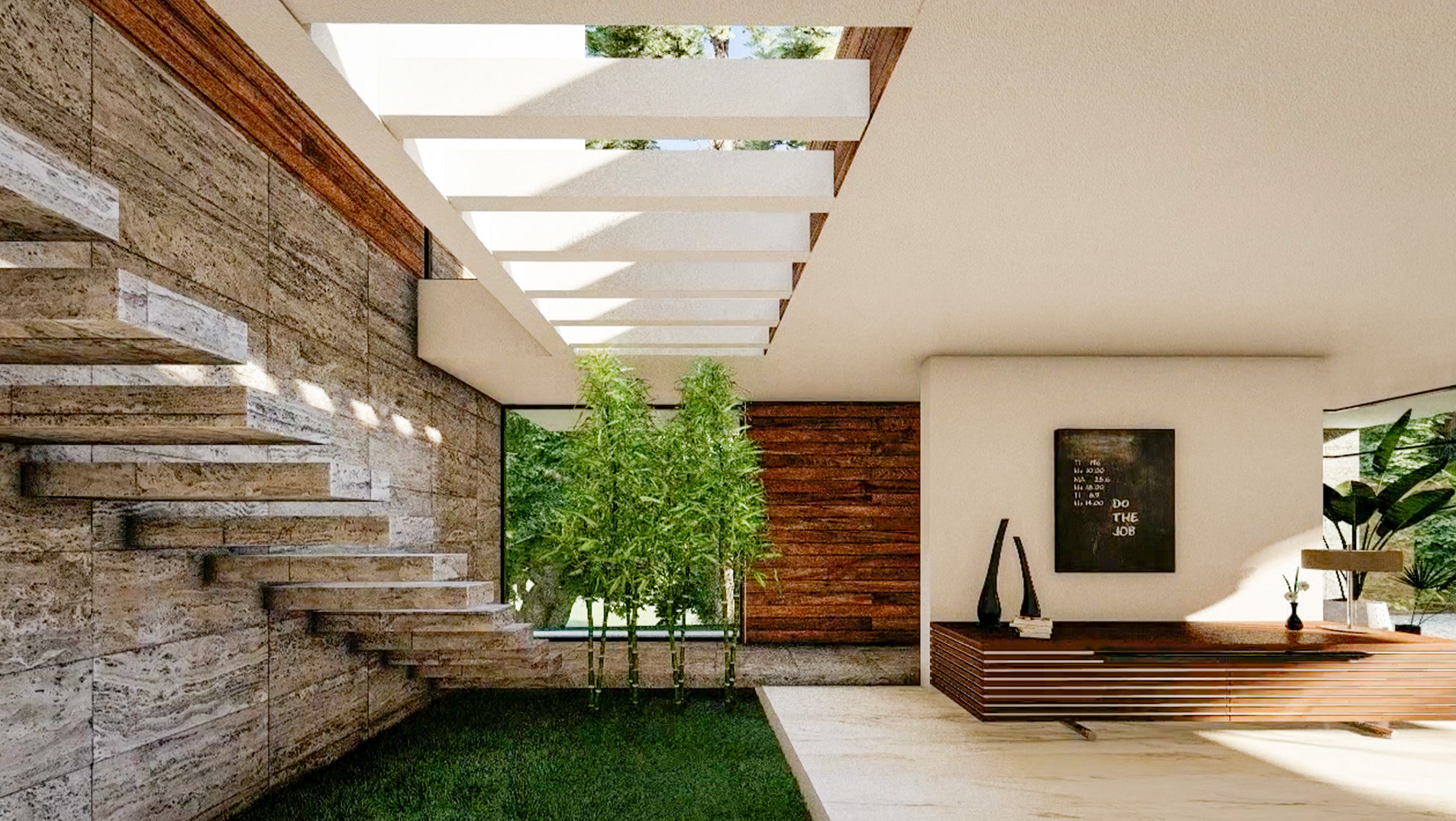
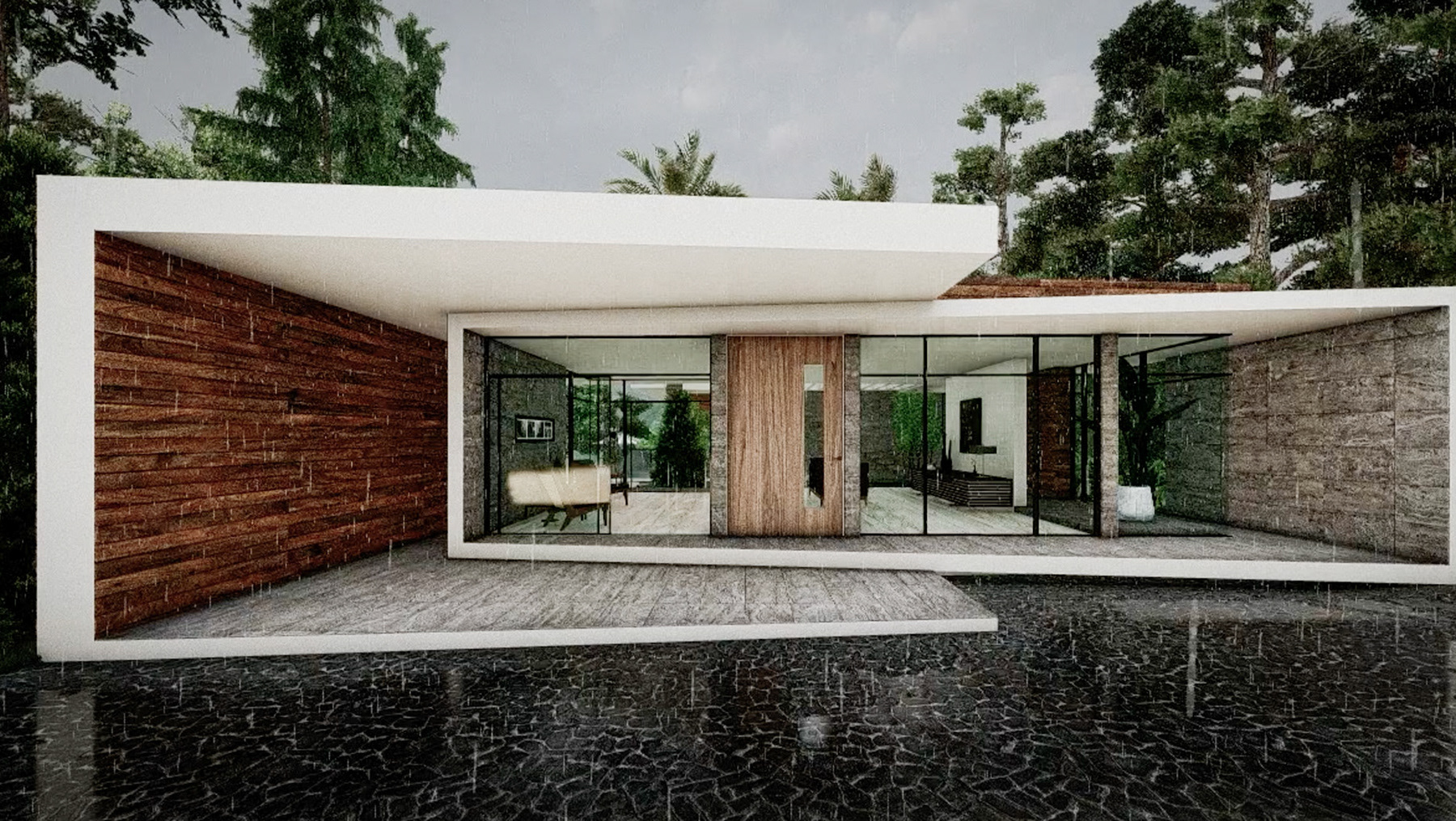
2021
HAMPTONS RESIDENCE
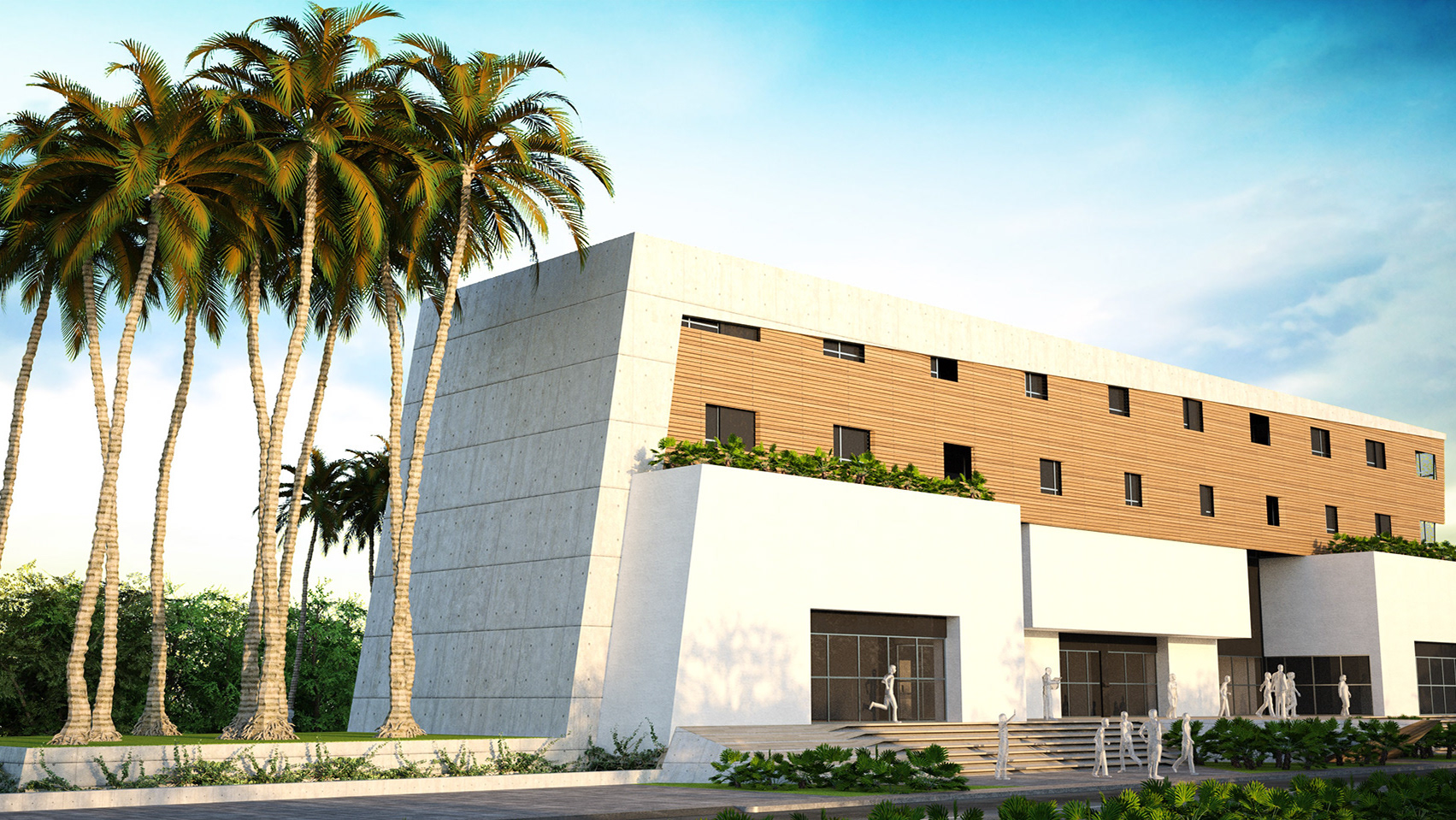
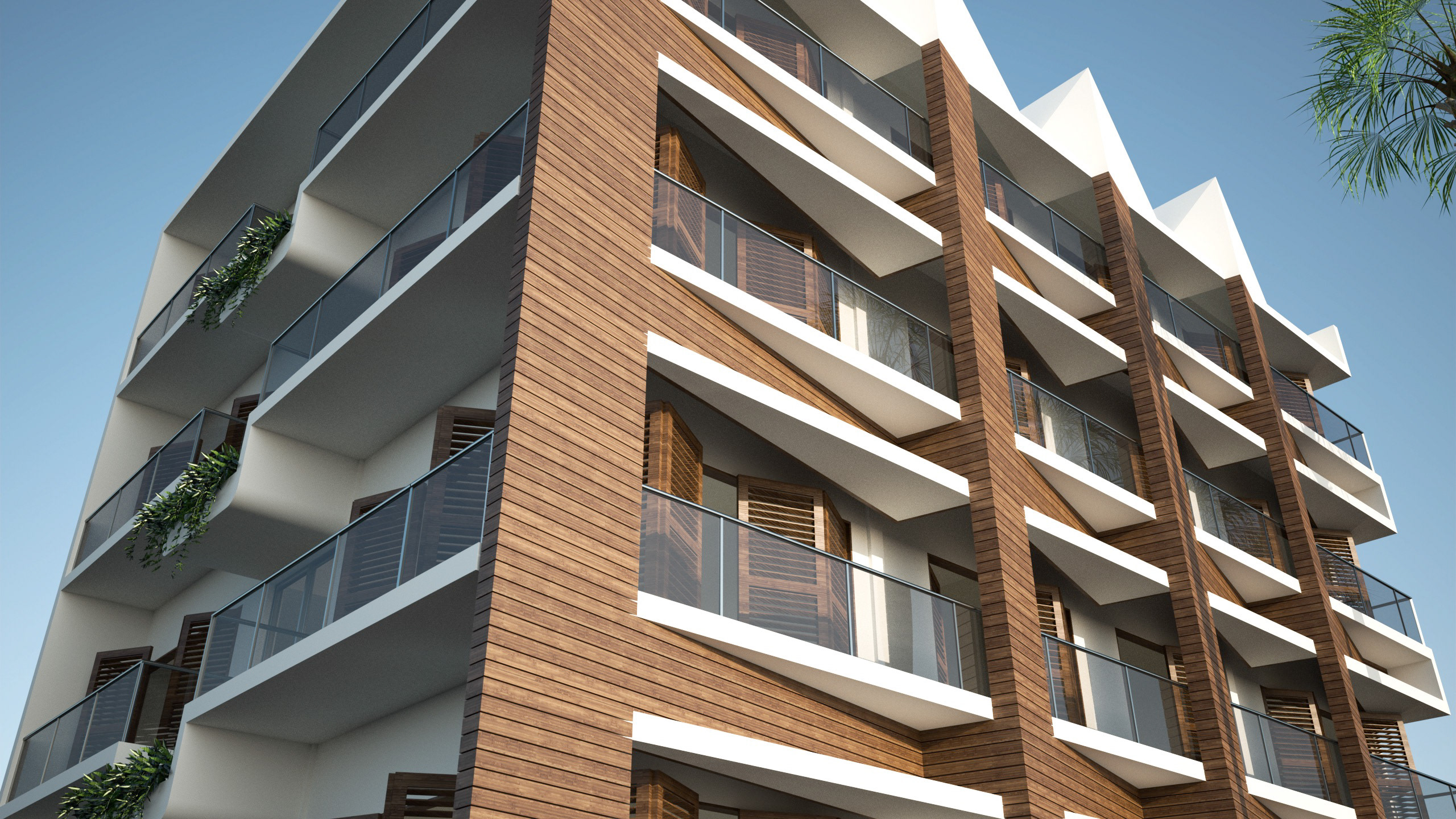
2021
LAS GALERAS RESIDENTIAL BUILDING
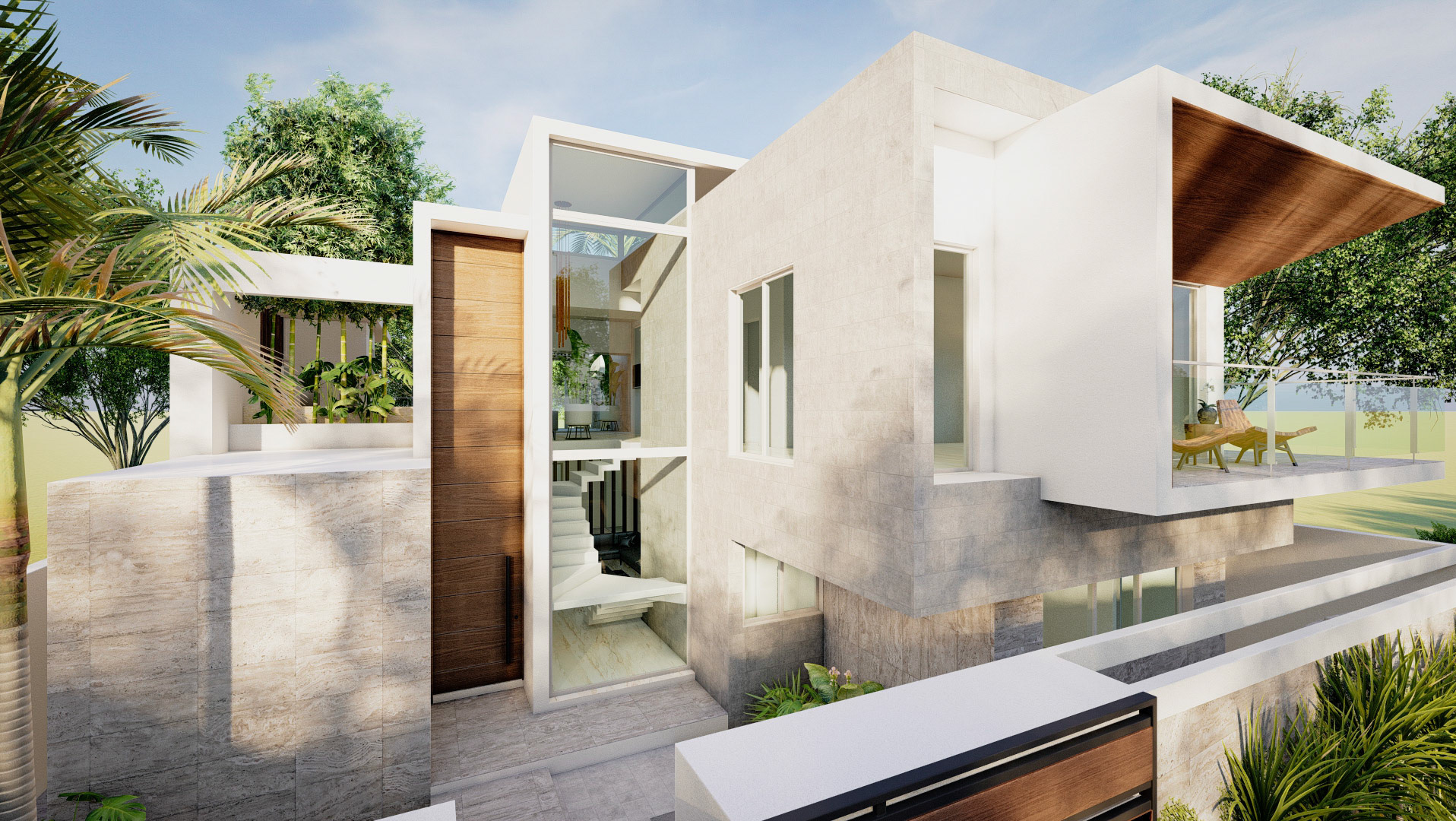
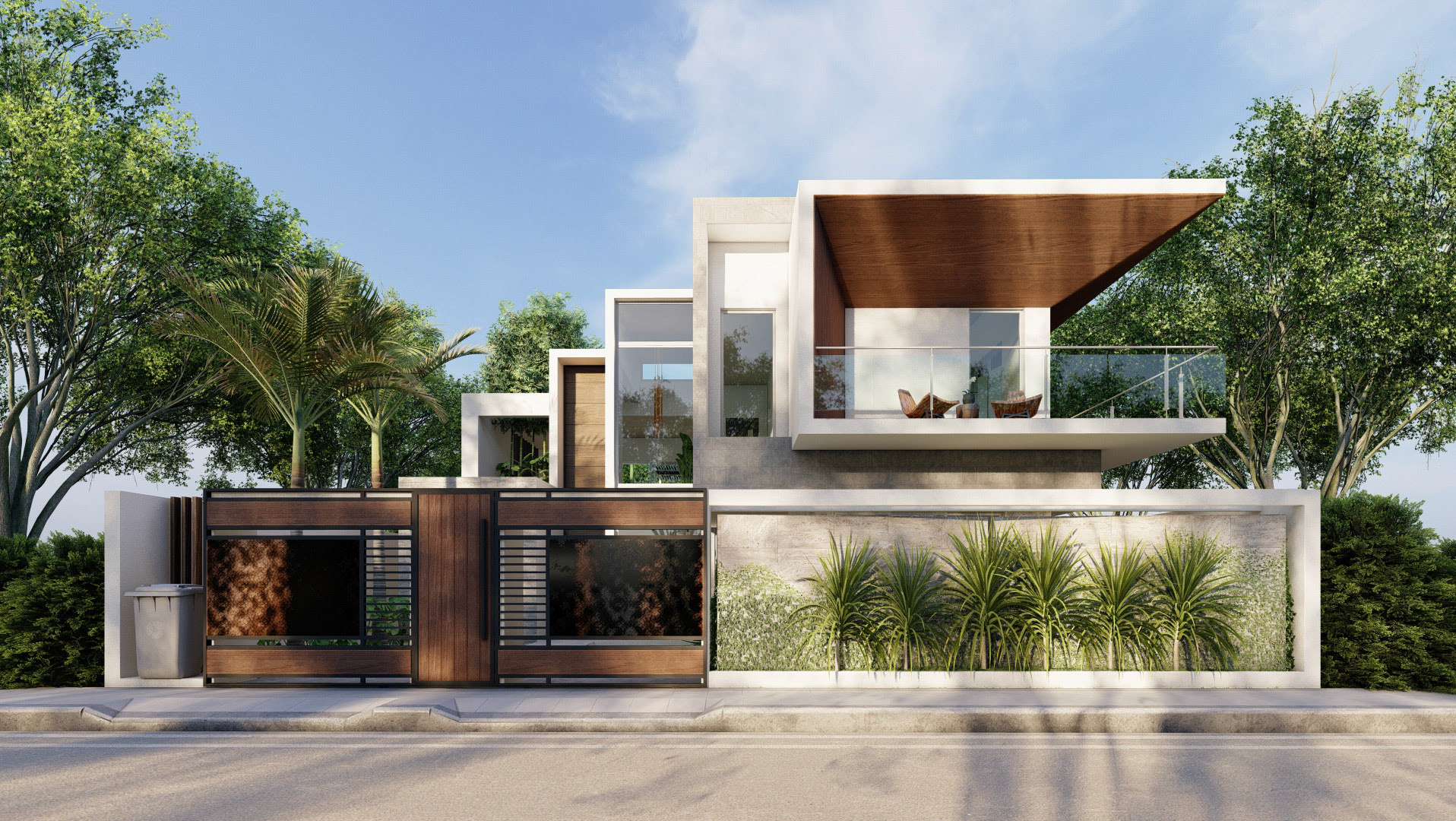
2021
DOMINICAN SUMMER RESIDENCE
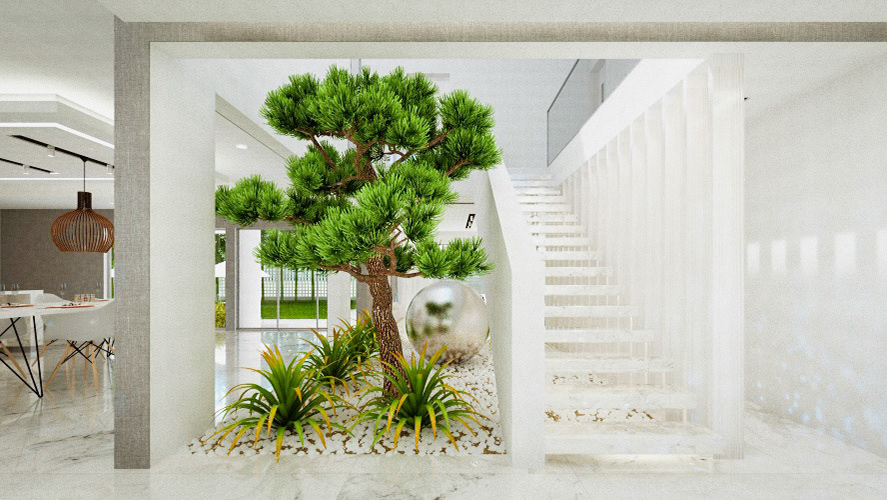
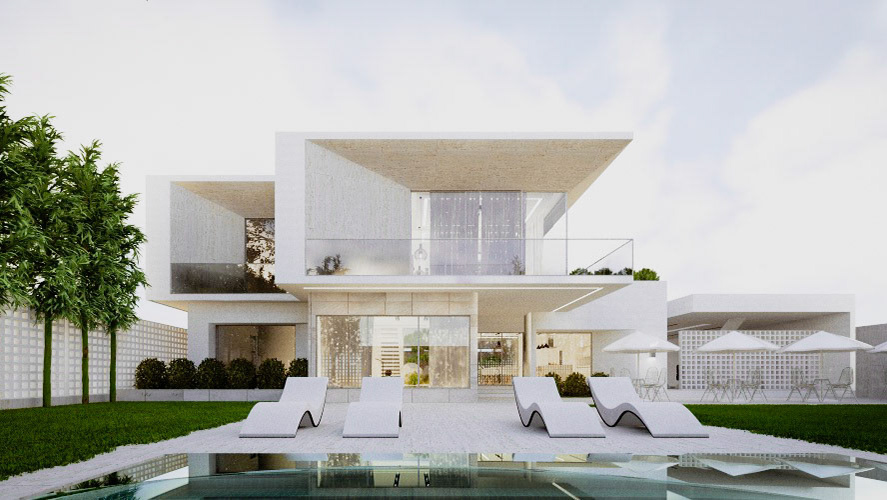
2021
NORMA RESIDENCE
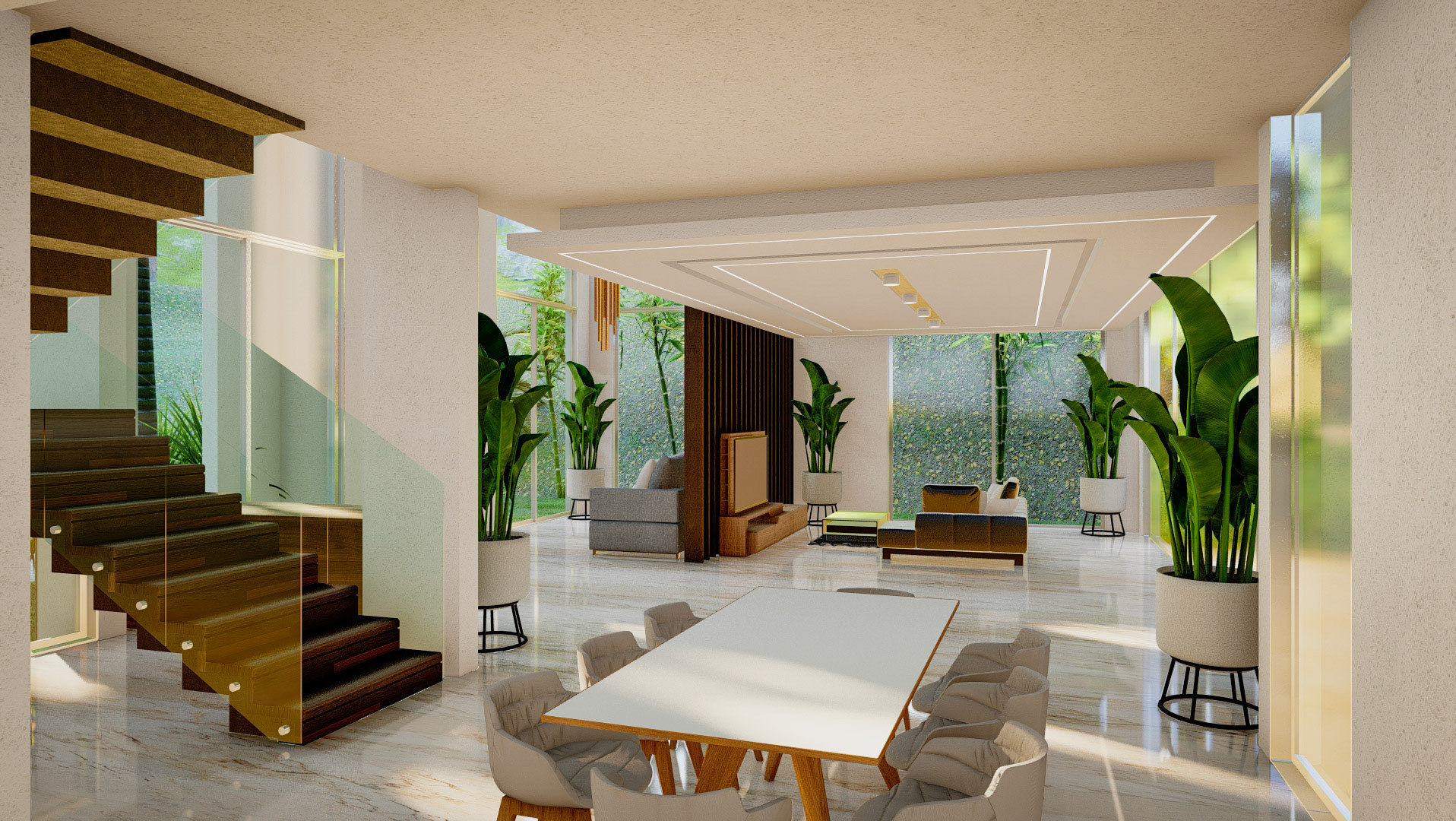
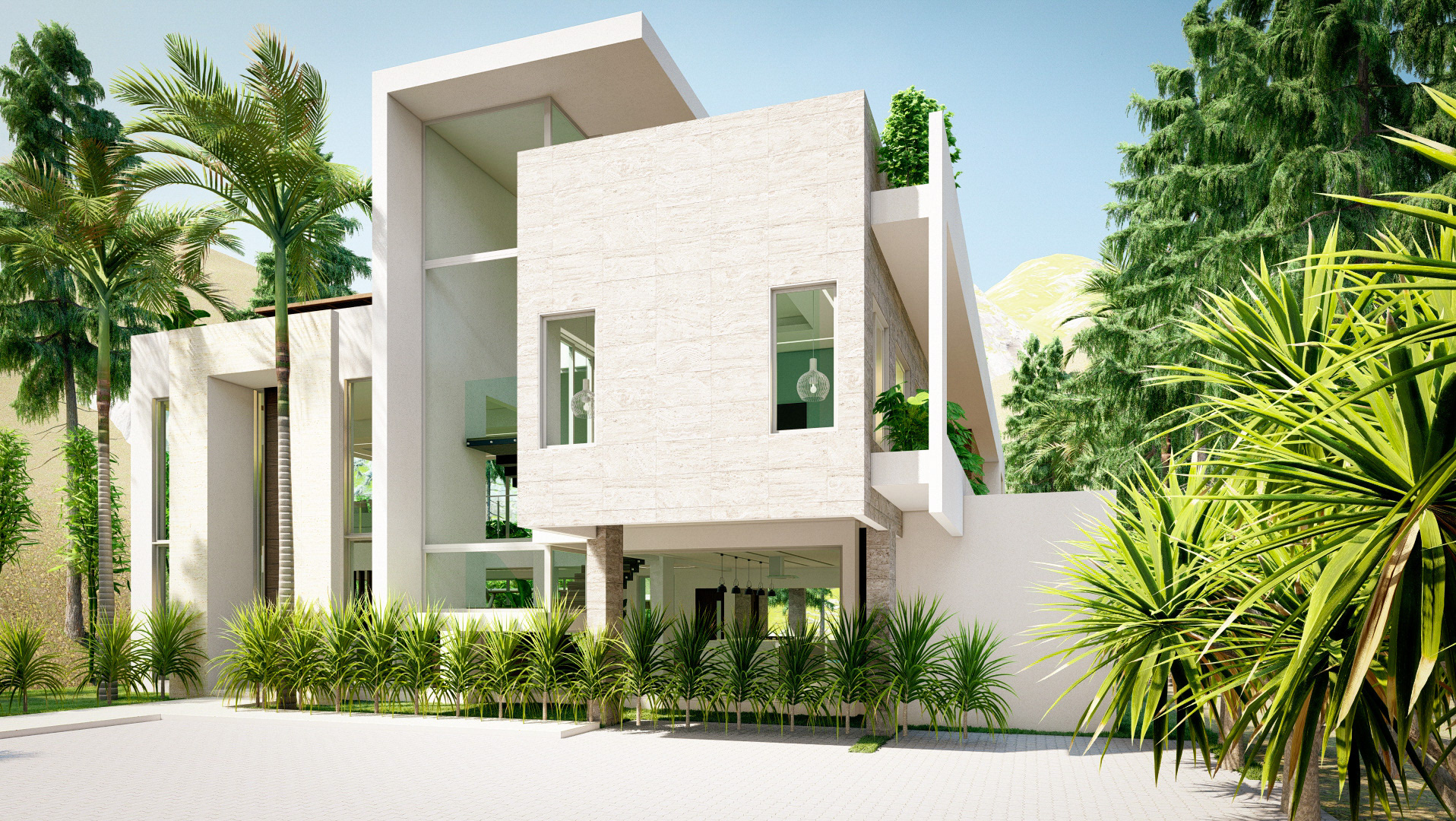
2021
PUNTA CANA RESIDENCE