LAS GALERAS RESIDENTIAL BUILDING
"Las Galeras Complex" Master Plan and Architectural Design The Master Plan is located in Las Galeras, Samaná, Dominican Republic. The project consists of 4 main structures: three 5-story high-end residential buildings and one 3-story mixed use building with retail on the first floor and two floors of apartment units. Our role was to design the Master Plan and the 5 buildings within the complex
You may also like
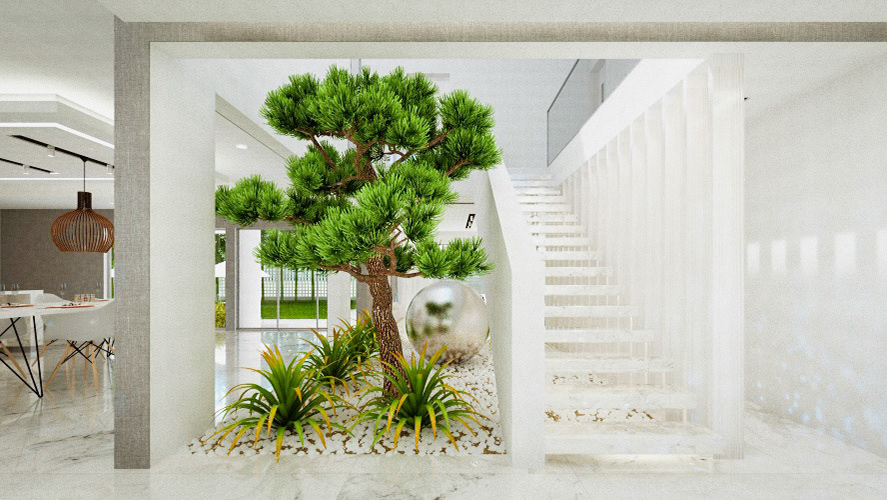
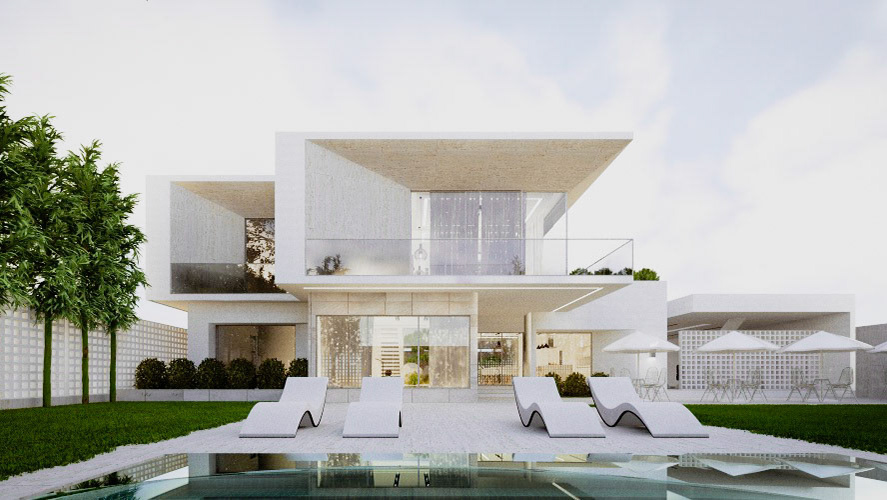
2021
NORMA RESIDENCE
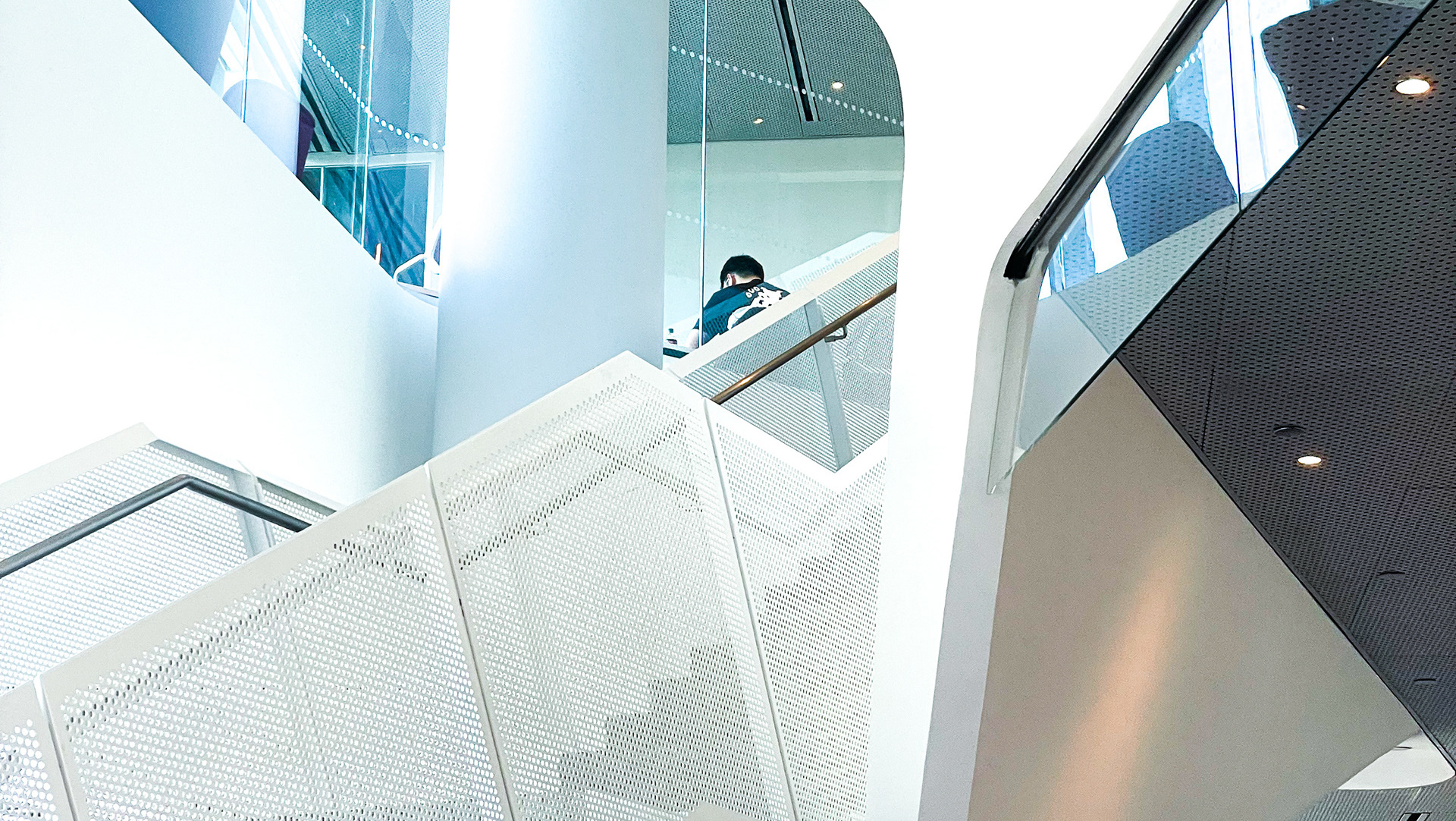
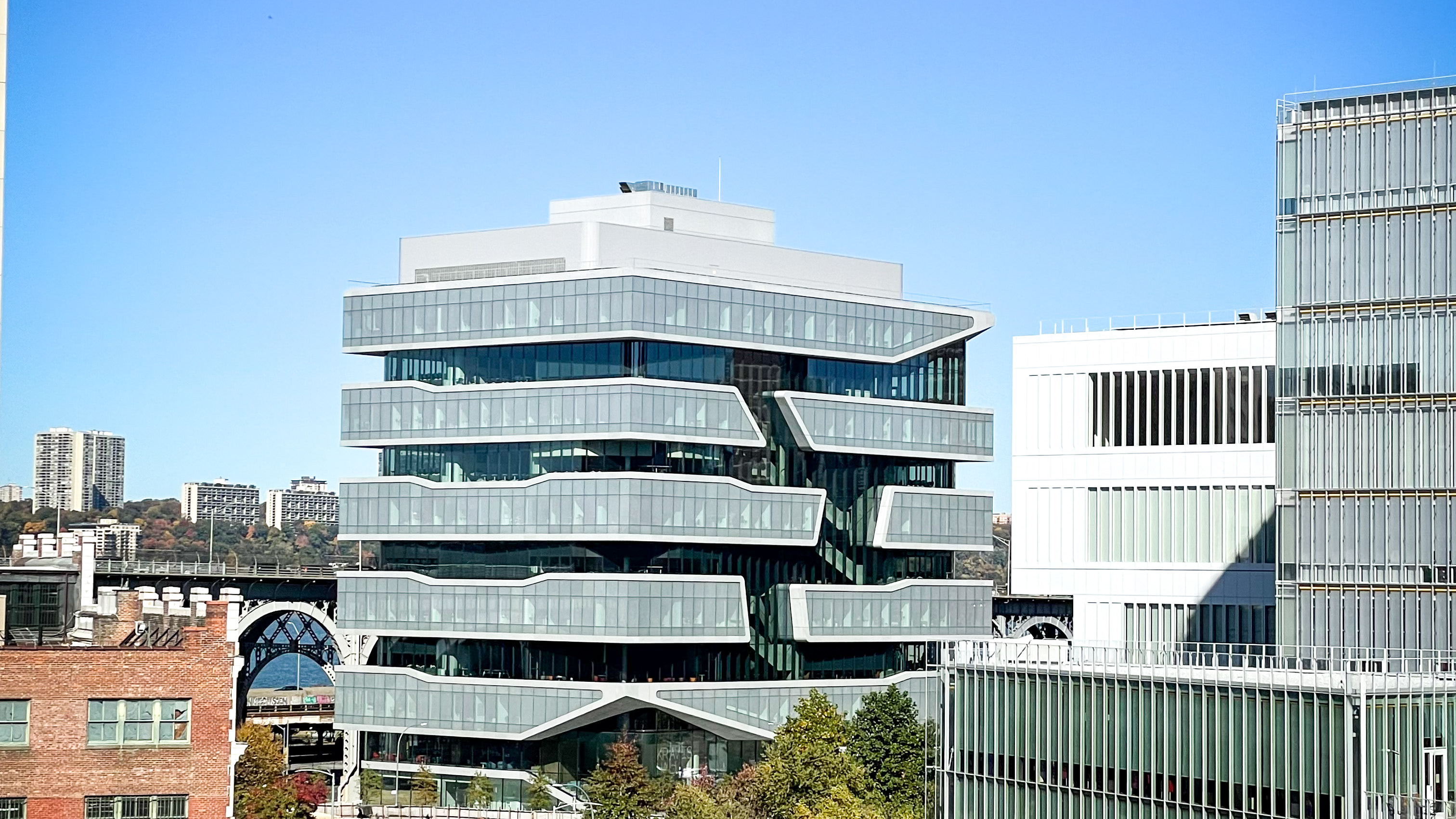
2023
NEW COLUMBIA BUSINESS SCHOOL
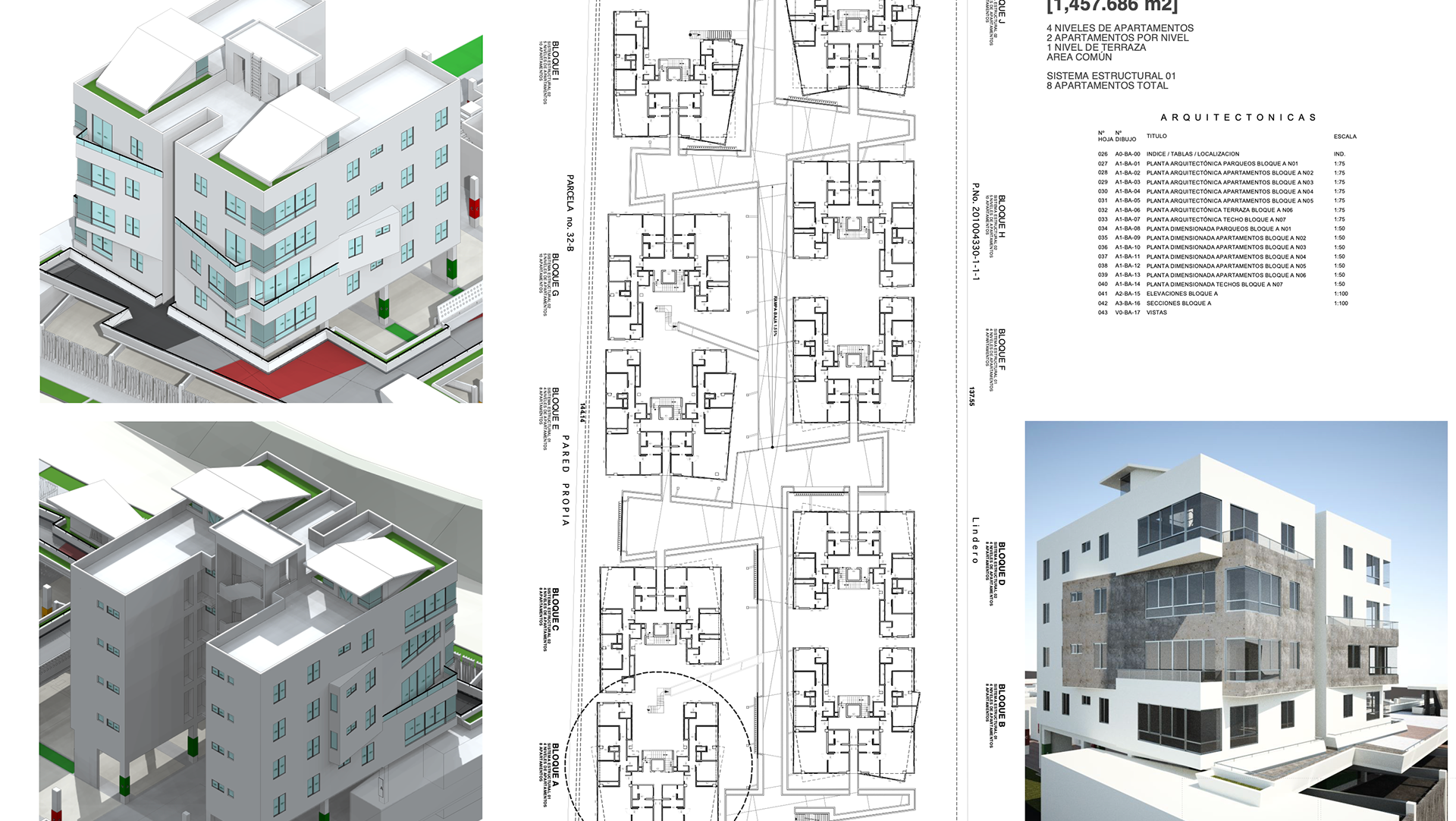
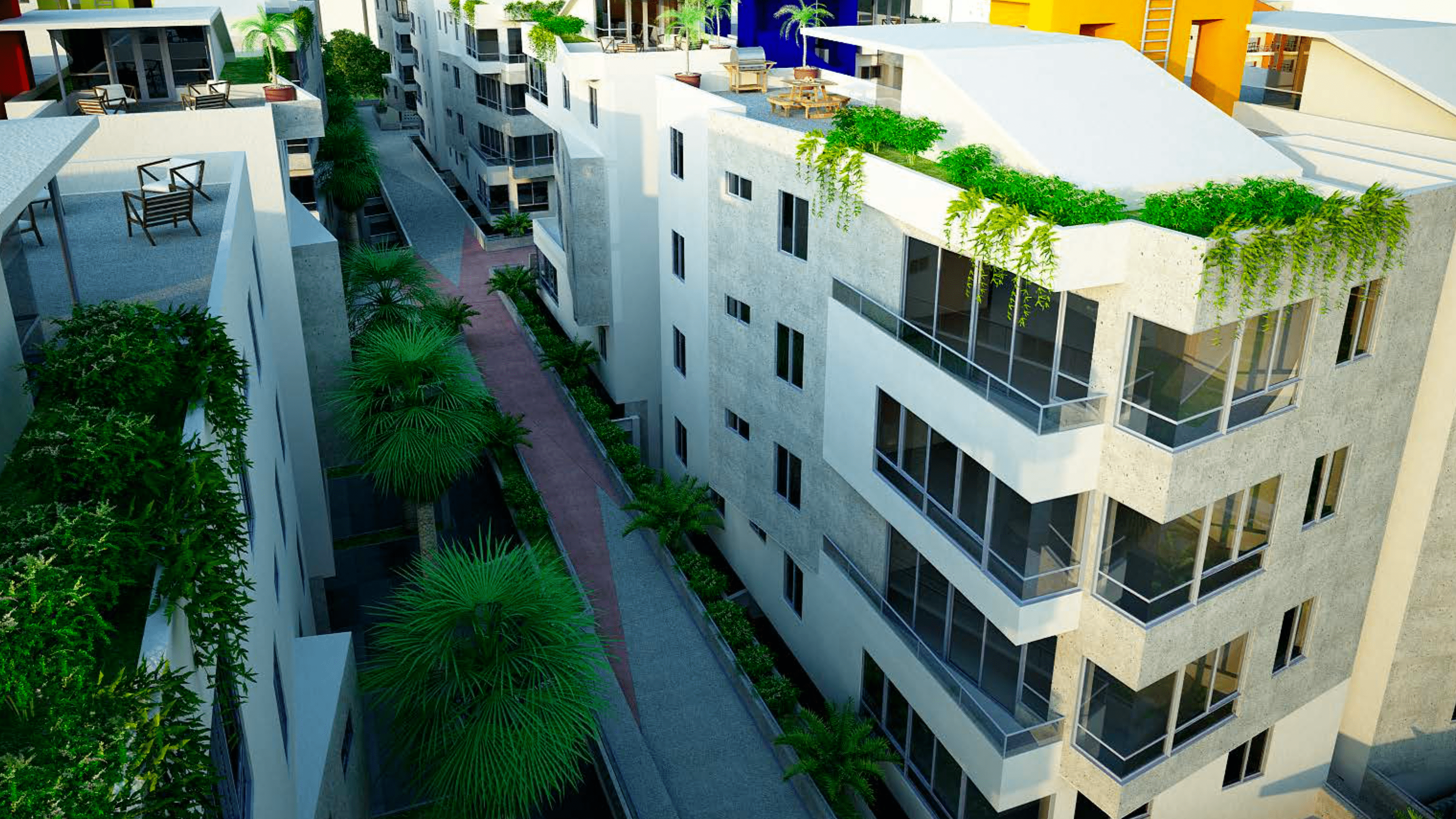
2021
ANDARES RESIDENTIAL BUILDING
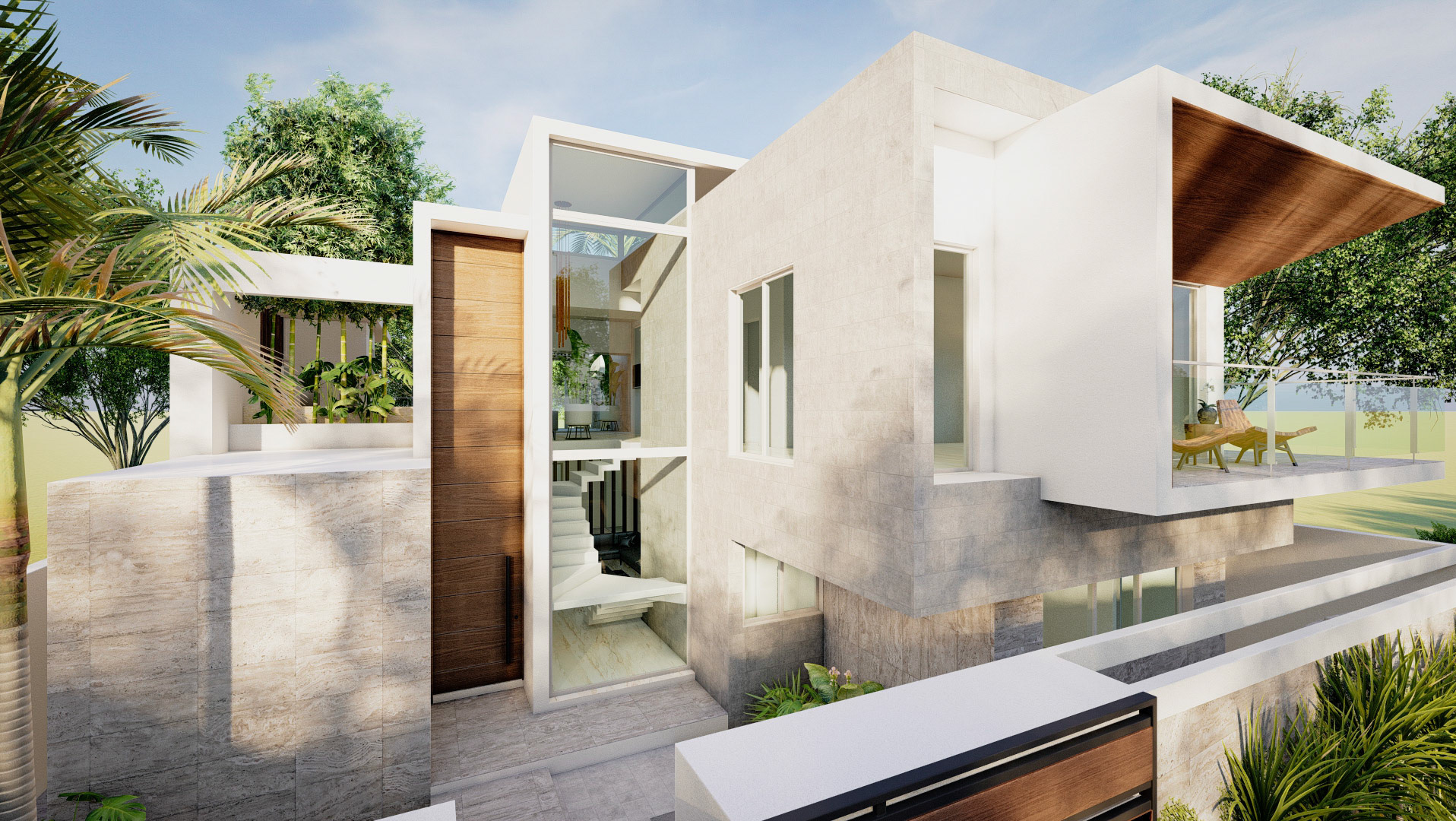
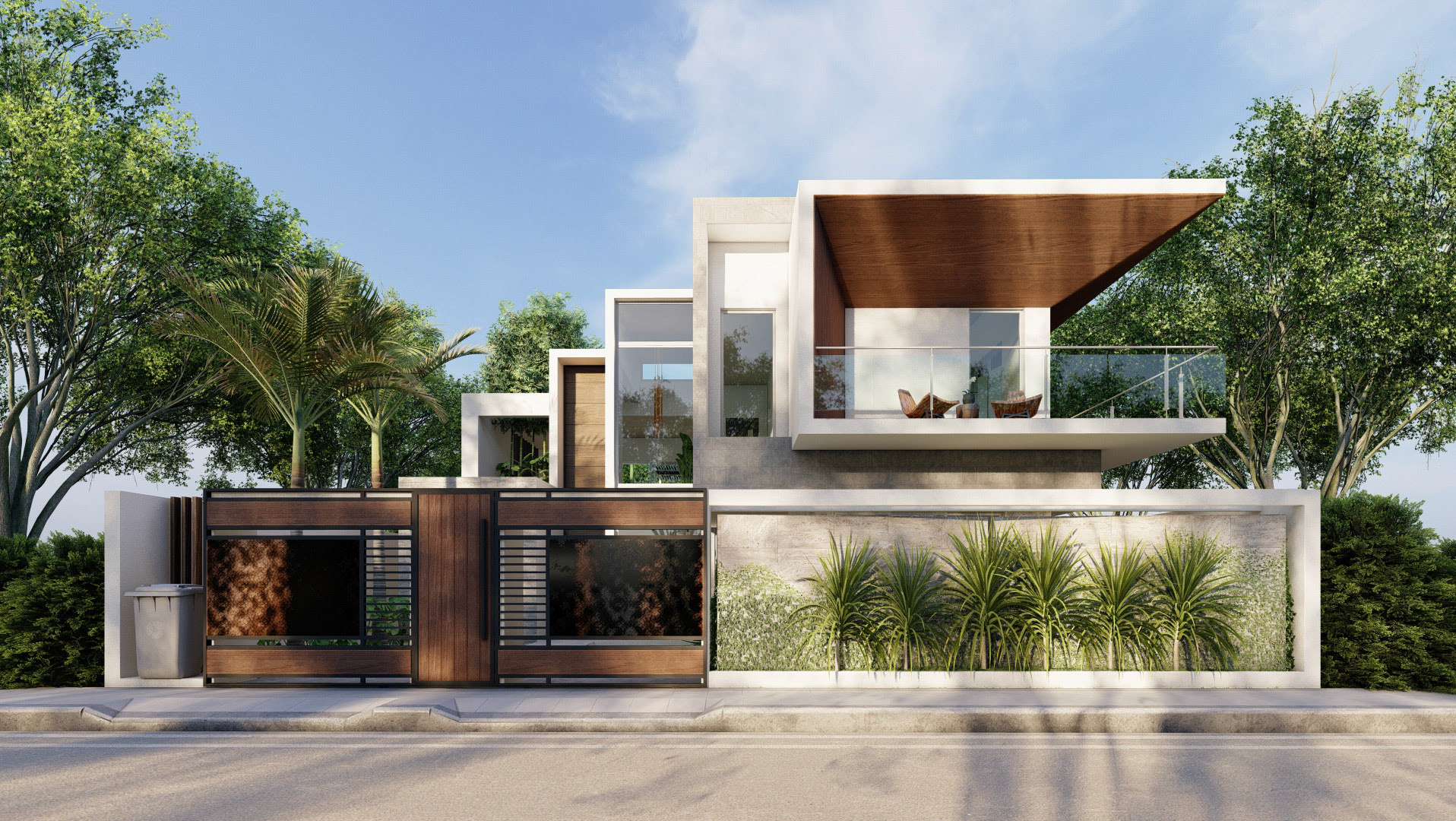
2021
DOMINICAN SUMMER RESIDENCE
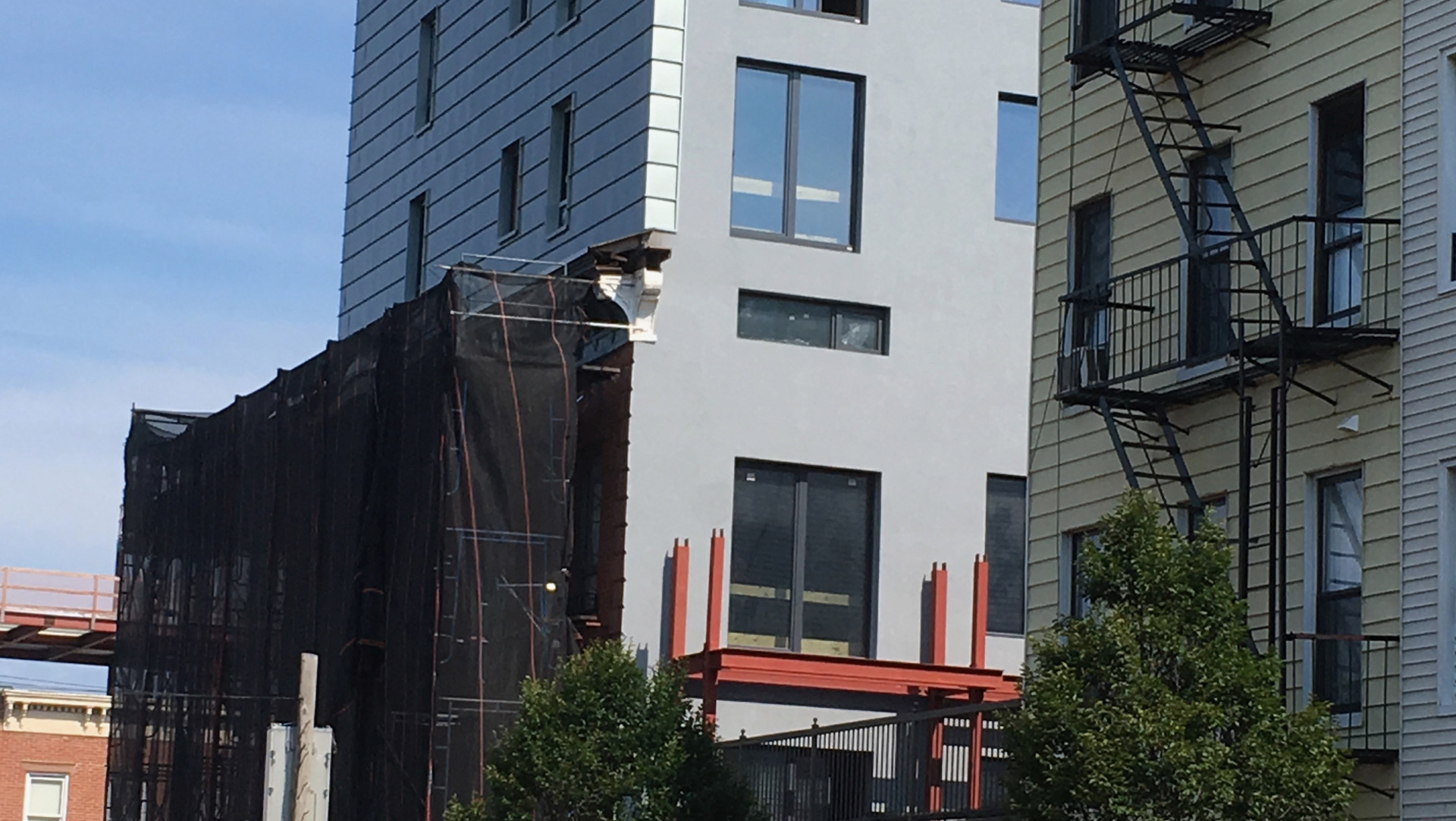
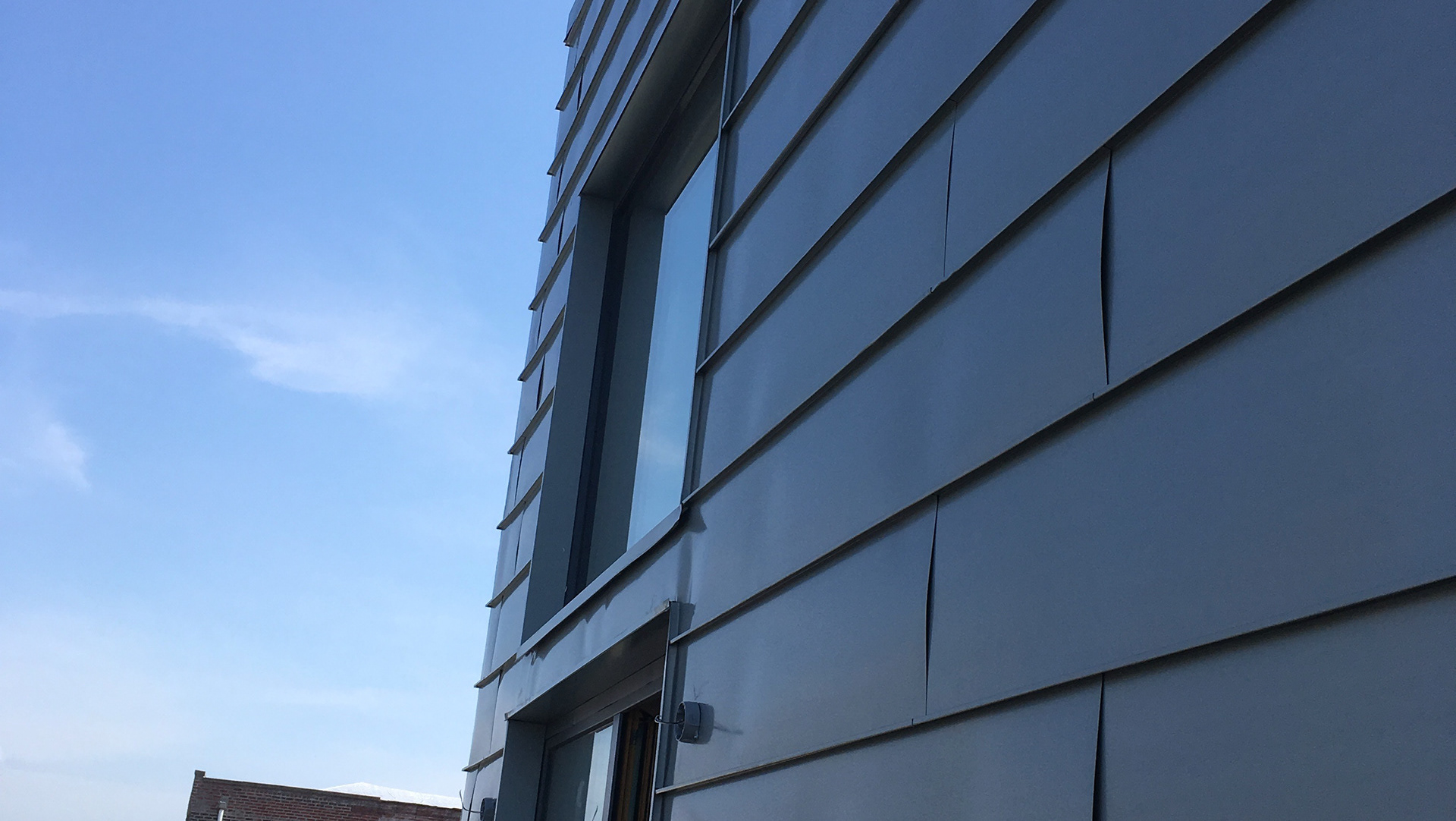
2023
PASSIVE HOUSE RESIDENCES
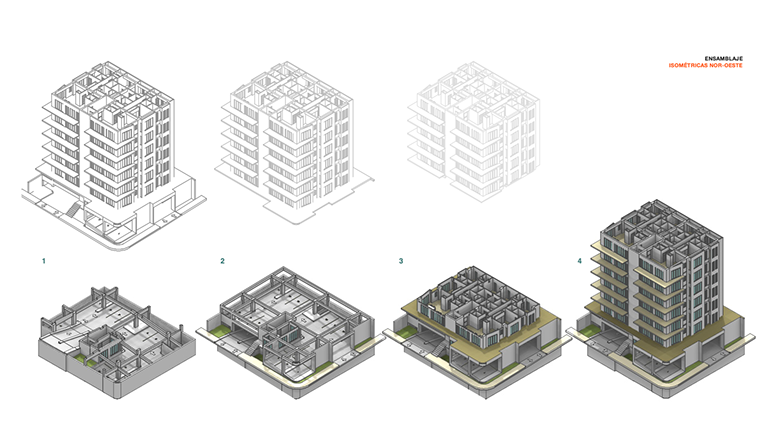
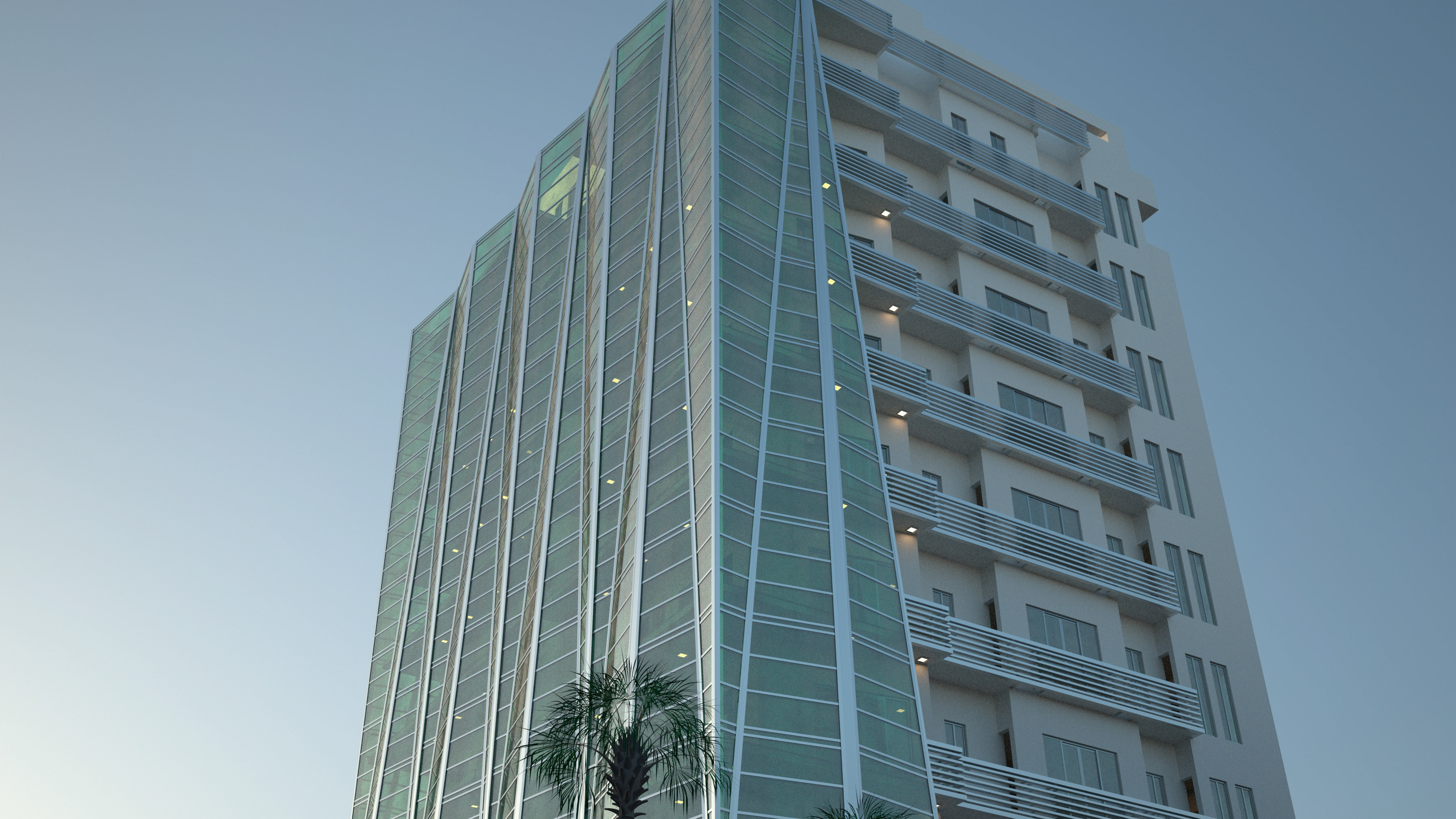
2021
REALE RESIDENTIAL BUILDING
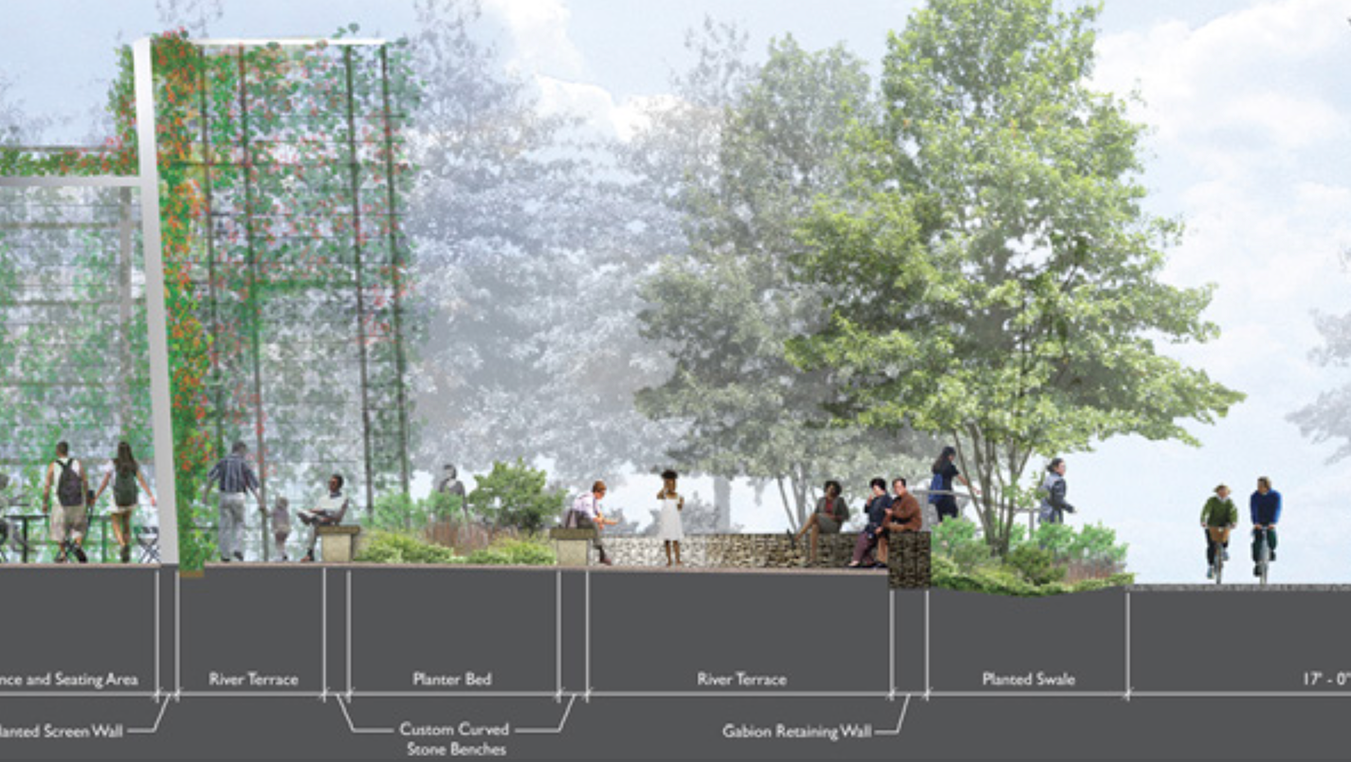
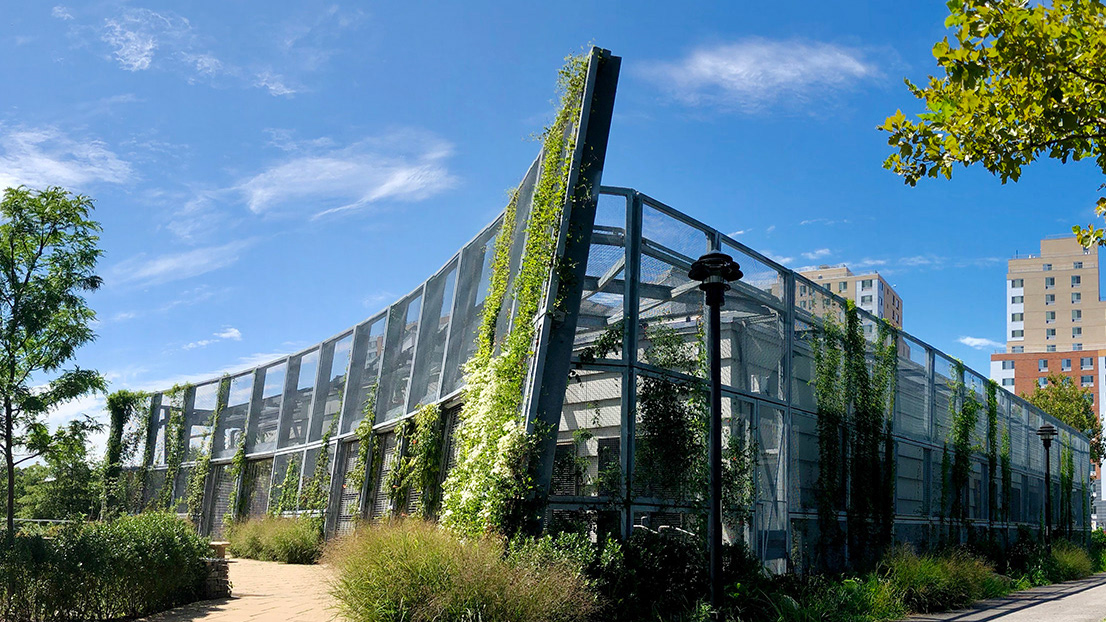
2023
BRONX RIVER ALIANCE HEADQUARTERS
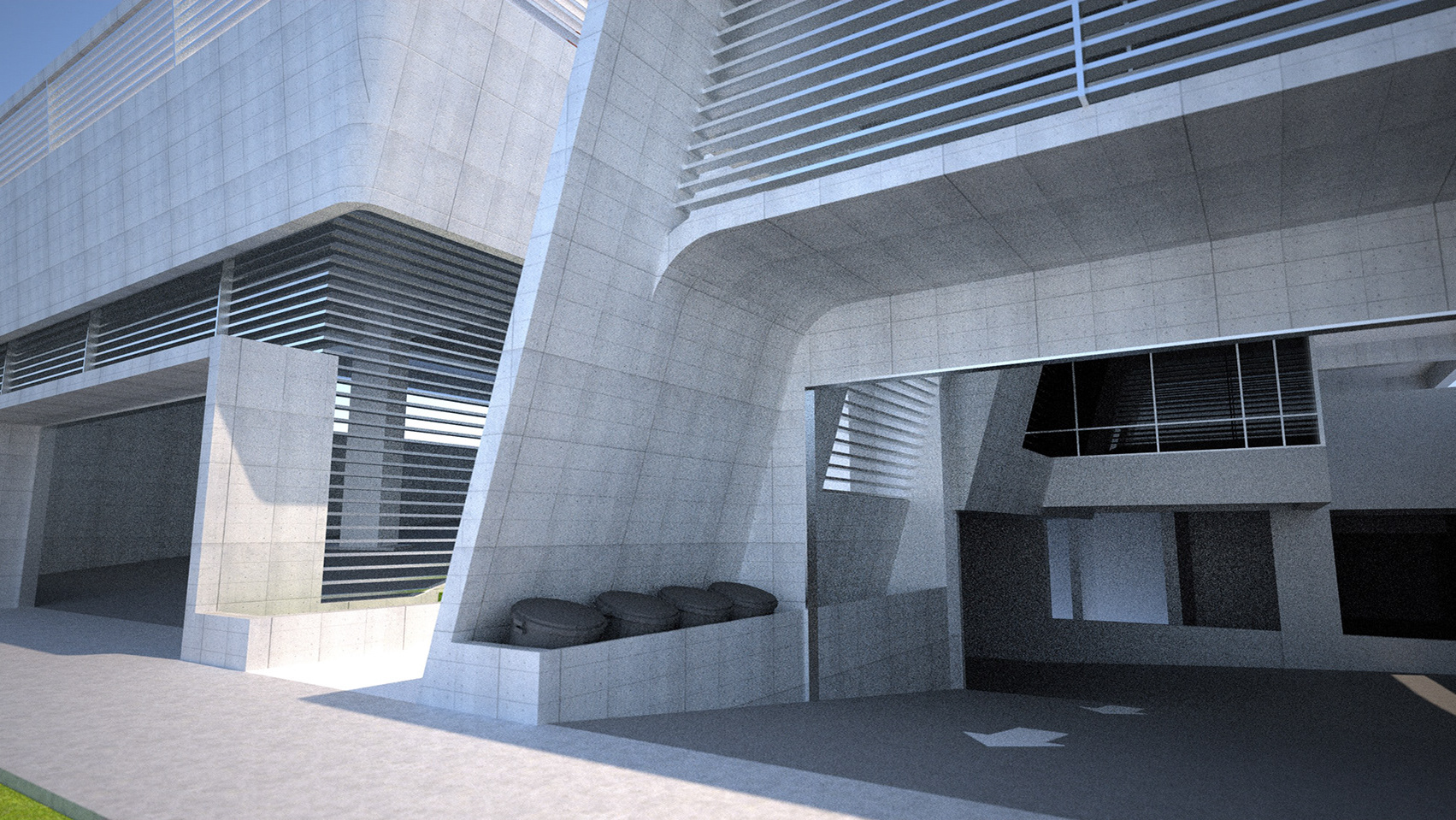
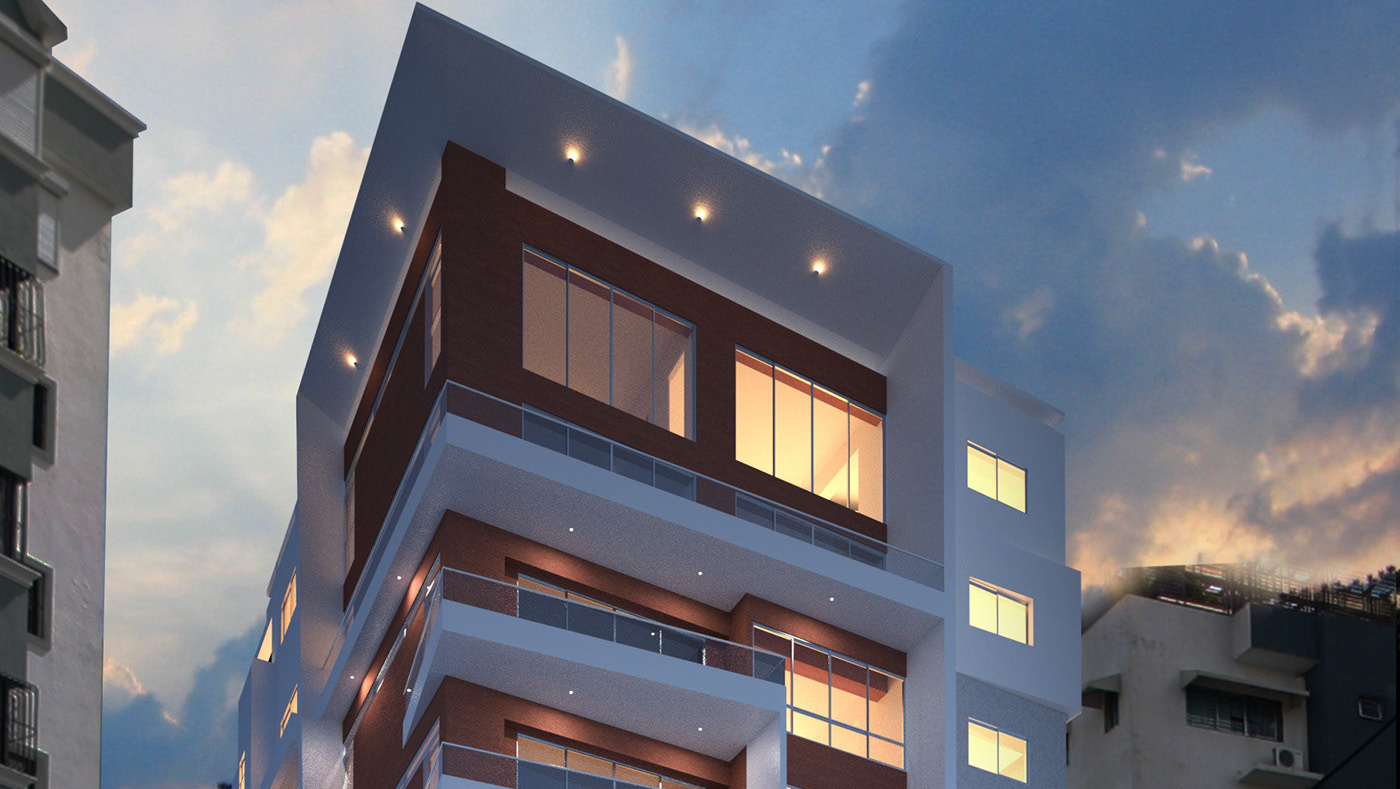
2021
MINERI X RESIDENTIAL BUILDING
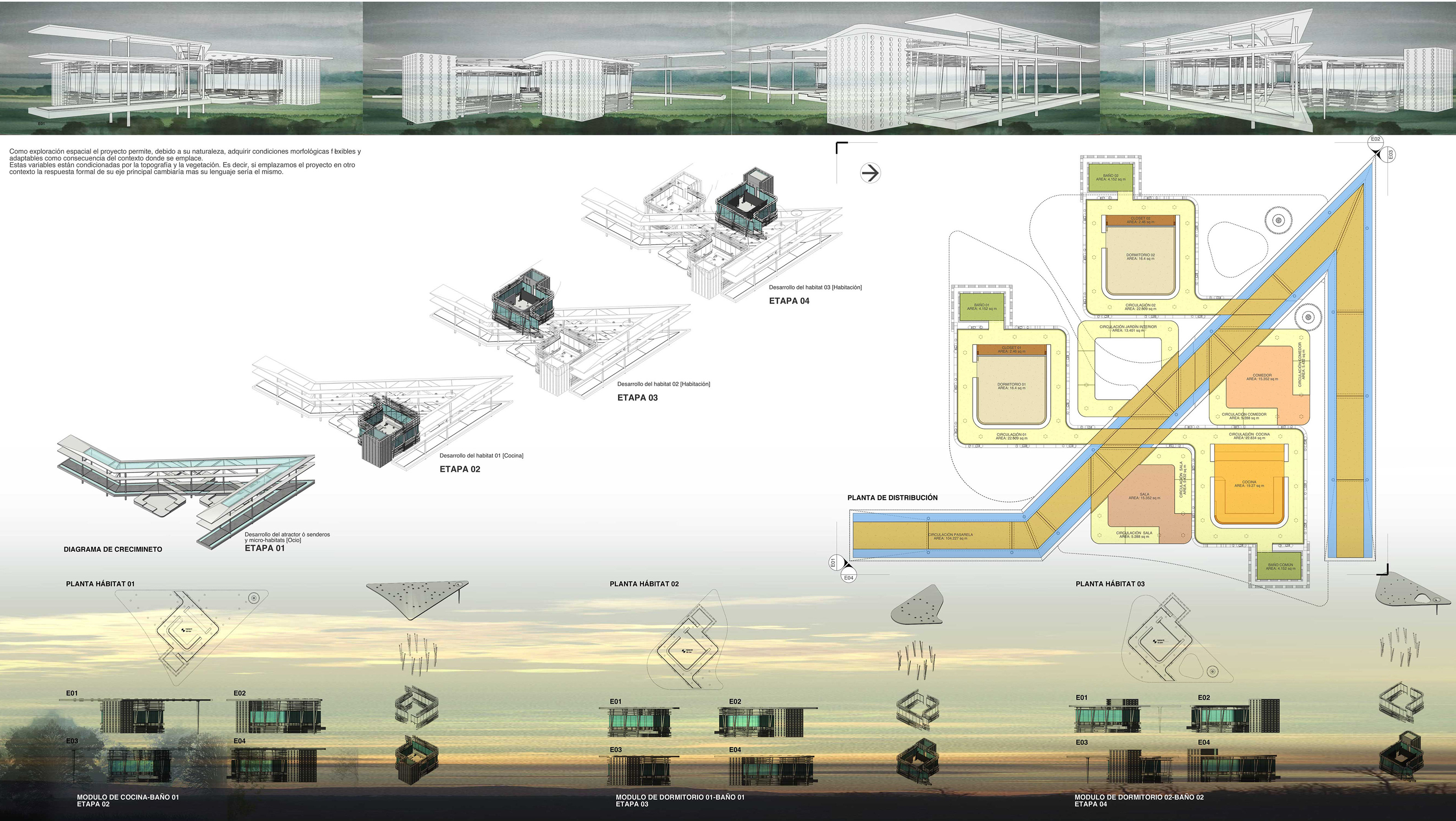
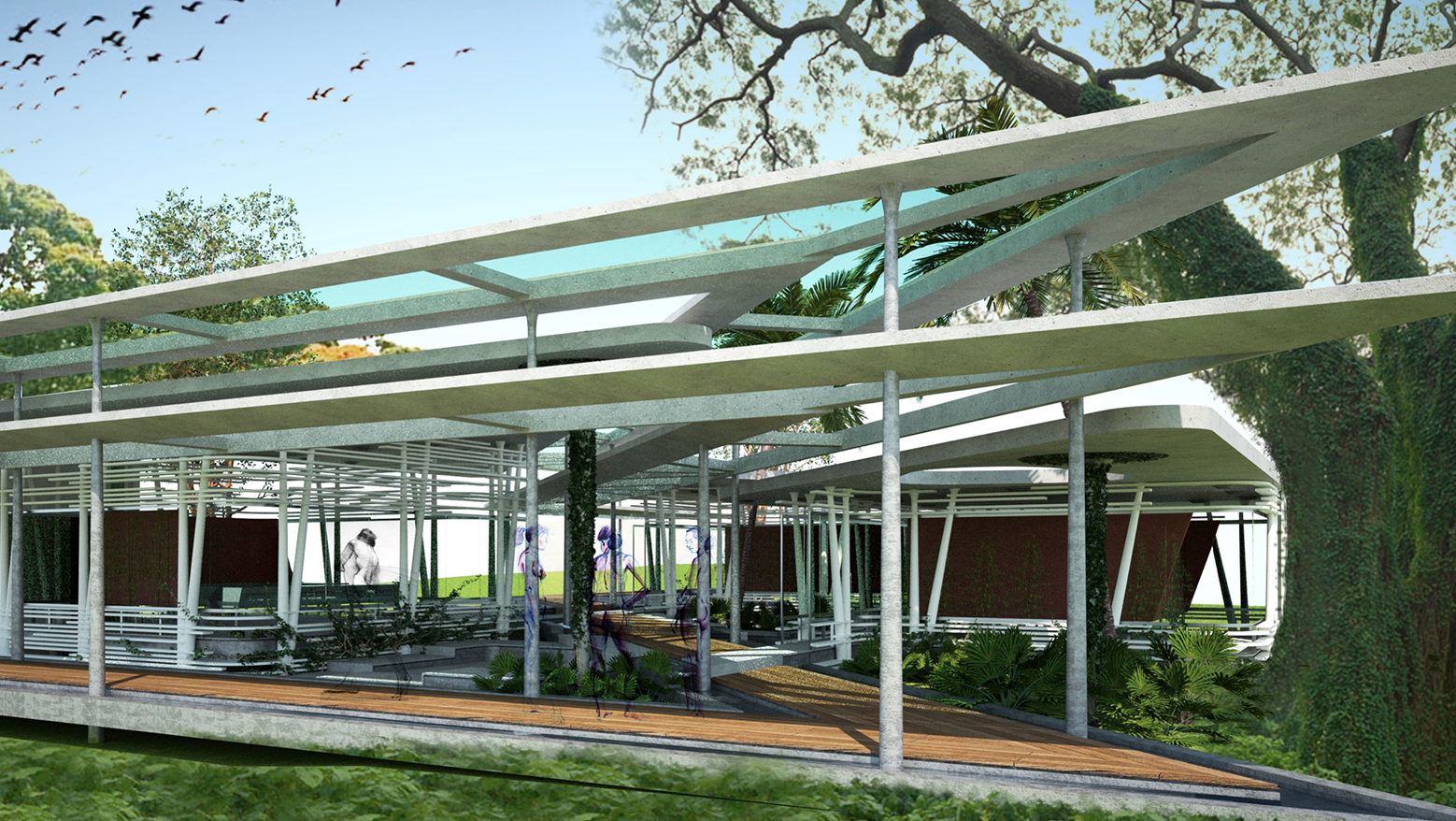
2021
CASA BOSQUE - SUMMER RESIDENCE
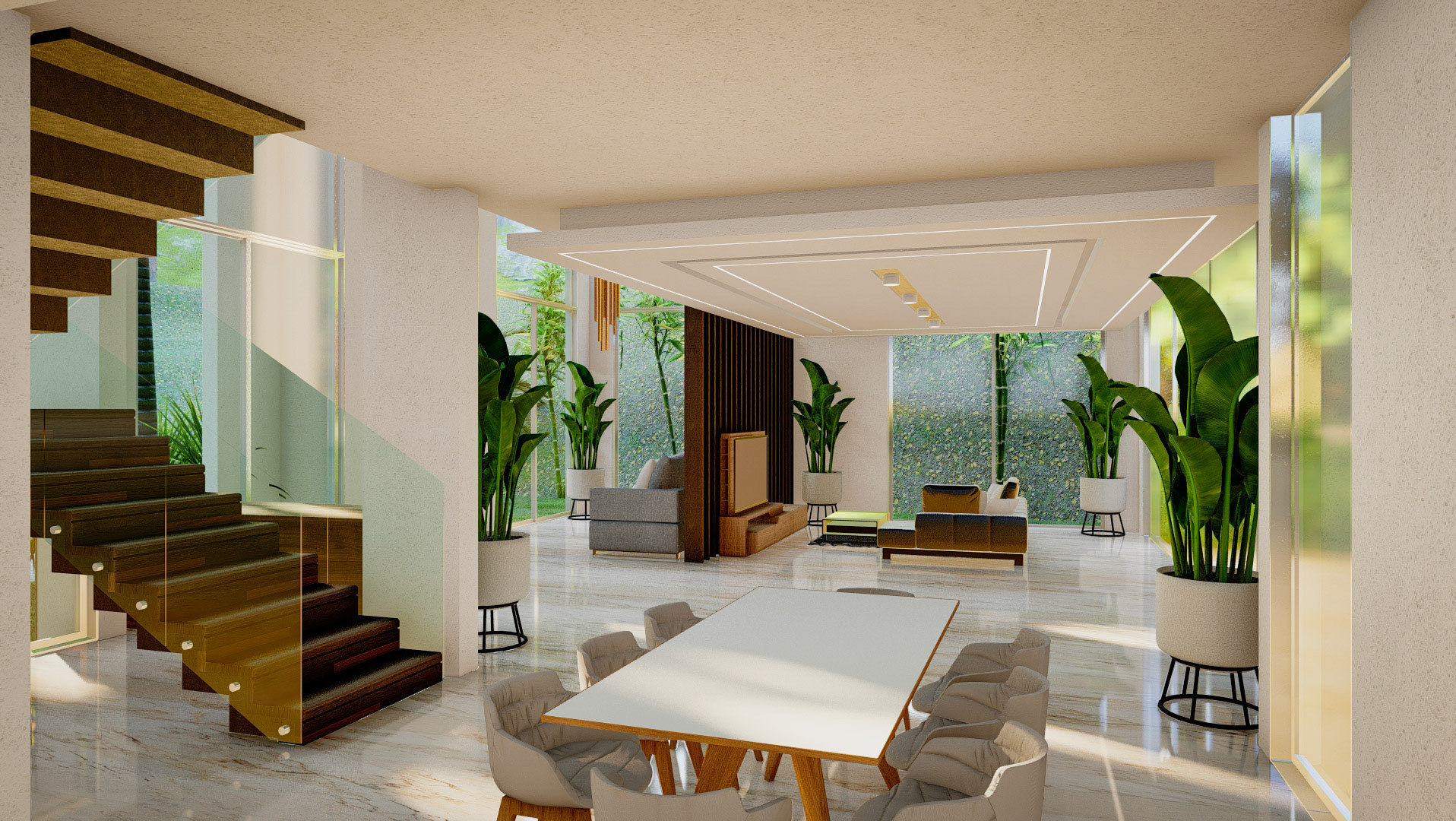
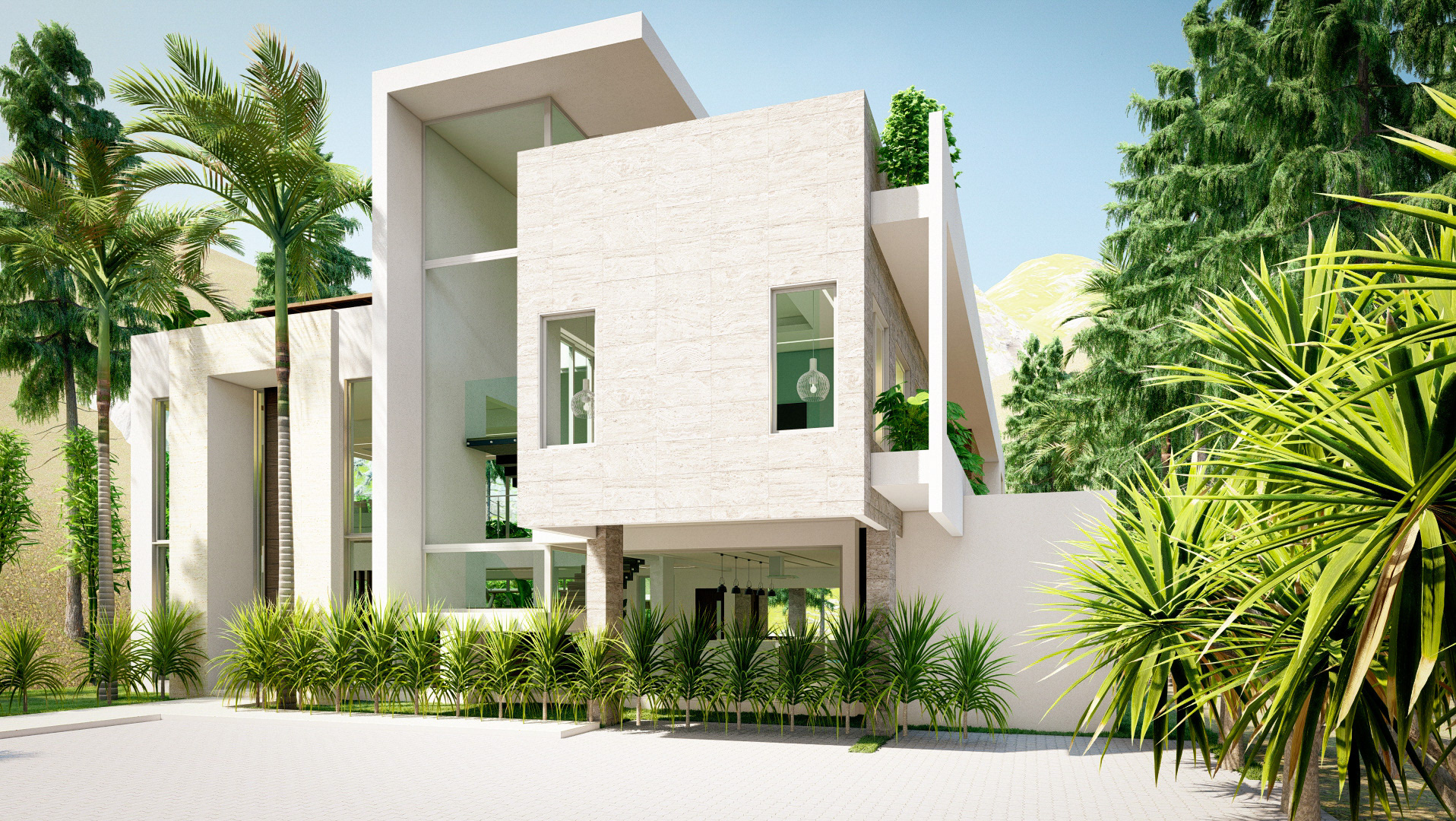
2021
PUNTA CANA RESIDENCE