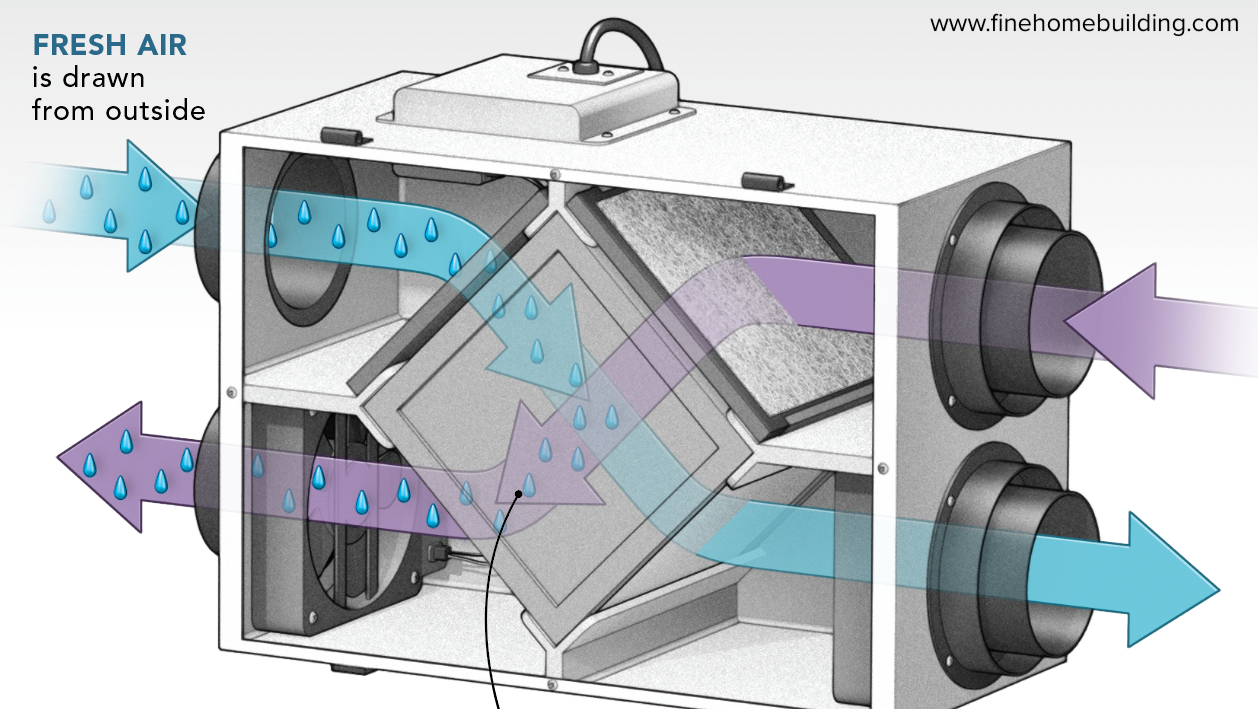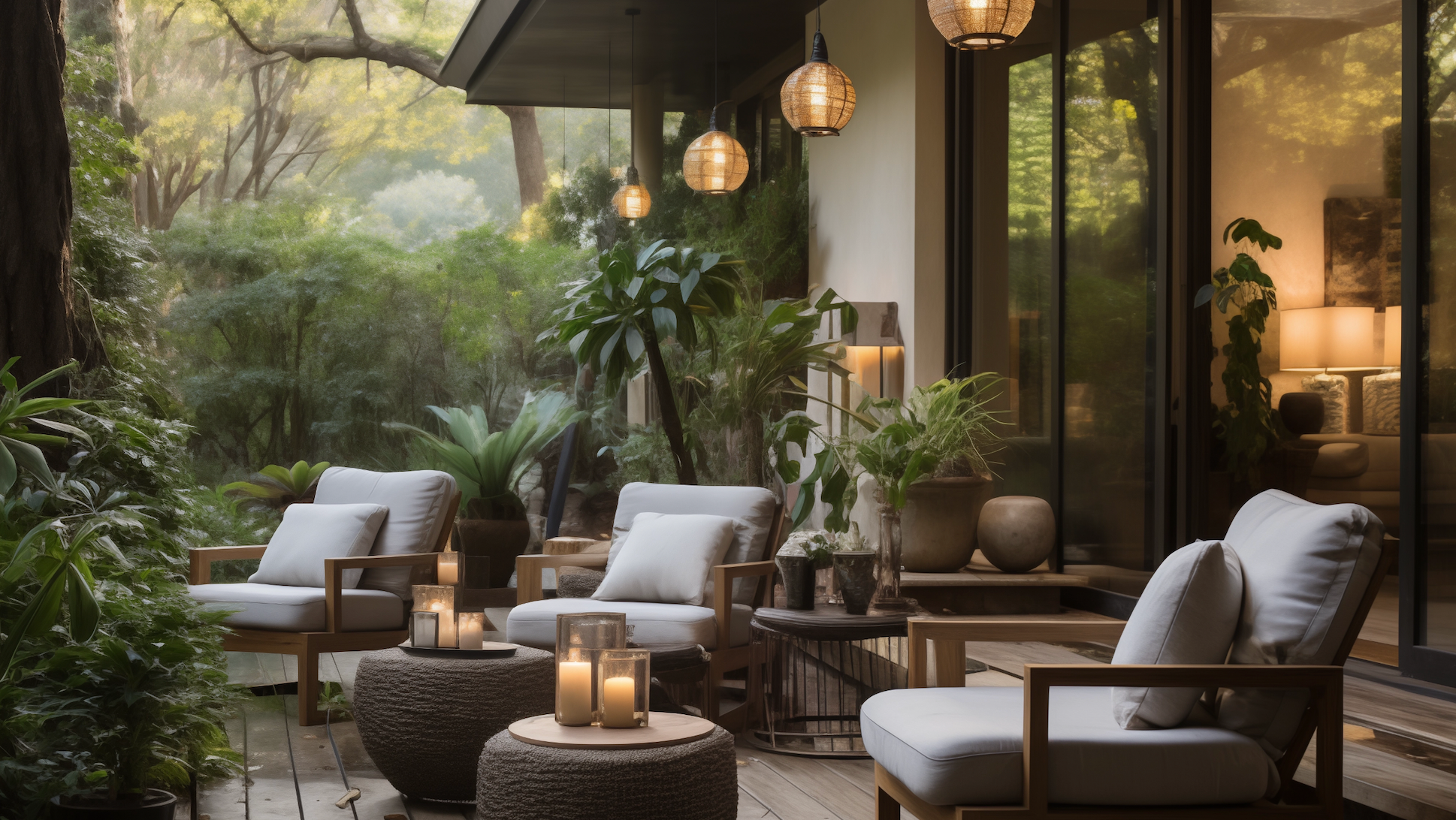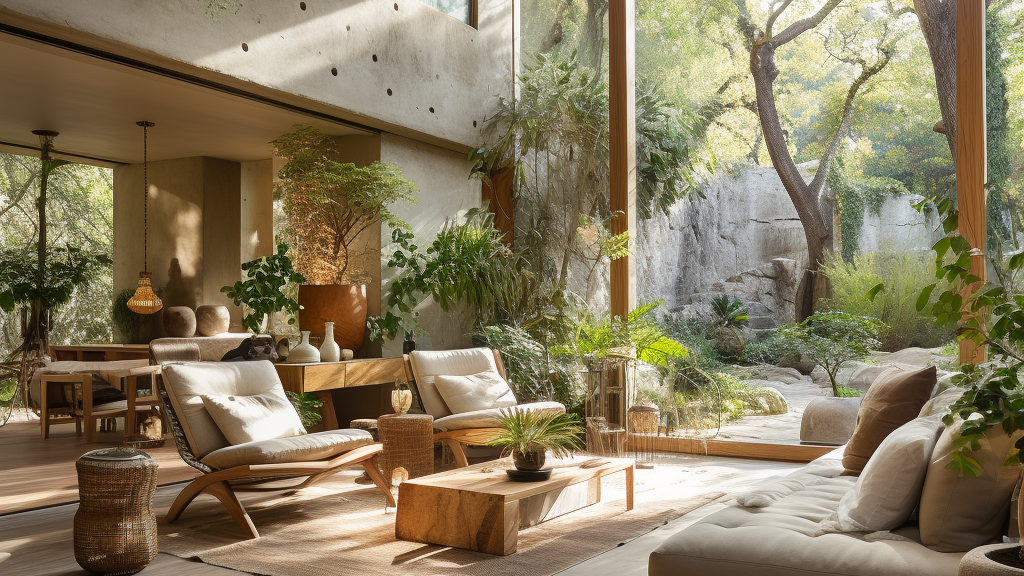Design by Atelier Essex Inc.
Passive House buildings create interiors that are thermally comfortable, quiet and healthy, by providing a constant supply of fresh, purified air. It produces sturdy, resilient structures that significantly cut heating energy consumption, and notably decrease operational carbon emissions. The tools and techniques employed in Passive House design ensure that these energy-saving improvements are not only cost-effective but also easily anticipated. Let's go over the main elements of a Passive House:
1. Continuous Insulation:
Implementation: In a Passive House, continuous insulation is achieved by wrapping the entire building envelope with a thermal barrier. This includes the walls, roof, and foundation. High-quality insulation materials, often rigid foam boards or mineral wool, are applied without any gaps. This seamless layer minimizes heat transfer, ensuring that the building remains thermally efficient throughout.
Effectiveness: Continuous insulation prevents thermal breaks, maintaining a consistent indoor temperature. This eliminates cold spots and ensures that the heating and cooling systems operate more efficiently, reducing energy consumption and costs.
2. No Thermal Bridges:
Implementation: Passive House design meticulously eliminates thermal bridges, which are pathways that allow heat to bypass insulation. This is achieved by using materials with low thermal conductivity, incorporating thermal breaks in structural elements, and avoiding direct connections between the interior and exterior components.
Effectiveness: By eradicating thermal bridges, Passive Houses maintain a uniform temperature within the living space. This minimizes the need for additional heating or cooling, enhancing energy efficiency and improving occupant comfort.
3. Airtight Construction:
Implementation: Airtightness is a fundamental aspect of Passive House construction. Special attention is given to sealing gaps, joints, and penetrations in the building envelope. High-quality tapes, membranes, and sealants are used during construction to ensure that the building is airtight.
Effectiveness: Airtight construction prevents the infiltration of external air, reducing the loss of conditioned air. This not only enhances energy efficiency but also creates a more comfortable indoor environment by eliminating drafts and ensuring that the heating or cooling system can operate optimally.
4. High-Performance Windows and Doors:
Implementation: Passive Houses utilize windows and doors with advanced thermal performance. These typically feature multiple panes of glass, low-emissivity coatings, and insulated frames. The installation is carried out meticulously to avoid gaps, ensuring a tight seal.
Effectiveness: High-performance windows and doors significantly reduce heat transfer between the interior and exterior. They allow natural light to enter while minimizing unwanted heat gain or loss, contributing to overall energy efficiency and maintaining a comfortable indoor temperature.
5. Fresh Air Ventilation with Heat Recovery:
Implementation: Passive Houses incorporate a mechanical ventilation system with heat recovery. This system ensures a constant supply of fresh outdoor air while simultaneously recovering heat from the outgoing indoor air. Filters are often employed to enhance indoor air quality.
Effectiveness: By providing a controlled influx of fresh air and recovering heat, the ventilation system contributes to maintaining a healthy and comfortable indoor environment. It also minimizes the need for excessive heating or cooling, further reducing energy consumption.
6. Shading:
Implementation: Passive Houses strategically incorporate shading elements to control solar heat gain, preventing overheating during warmer months. This can include exterior shading devices like awnings or pergolas to optimize comfort and energy efficiency.
Effectiveness: Shading enhances the overall performance of a Passive House, reducing the reliance on mechanical cooling systems and ensuring a more stable indoor environment.
7. Orientation and Form:
Implementation: Passive House design leverages the building's orientation and form to maximize natural light and minimize heat loss. Proper alignment and thoughtful shaping contribute to optimal energy efficiency.
Effectiveness: By aligning the house with the sun's path, Passive Houses harness solar energy efficiently, reducing the need for artificial lighting and heating.
8. Daylighting and Solar Gain:
Implementation: Passive Houses prioritize ample natural light through well-designed windows and skylights. This not only reduces the need for artificial lighting but also contributes to an inviting indoor environment.
Effectiveness: The strategic use of daylighting enhances occupant well-being and minimizes the demand for energy-consuming lighting systems.
9. Moisture Management:
Implementation: Passive Houses employ moisture-resistant materials and effective ventilation strategies to prevent moisture buildup, ensuring the longevity and durability of the building envelope.
Effectiveness: Proper moisture management contributes to a healthier indoor environment and protects the structural integrity of the home.
10. Efficient DHW and Distribution Systems:
Implementation: Passive Houses integrate efficient Domestic Hot Water (DHW) systems and optimized distribution methods to minimize energy waste.
Effectiveness: These systems ensure that hot water is delivered promptly and with minimal energy consumption, enhancing overall energy efficiency in the home.
The implementation of continuous insulation, elimination of thermal bridges, airtight construction, high-performance windows and doors, and fresh air ventilation with heat recovery, the strategic implementation of shading, orientation, daylighting, moisture management, and efficient DHW systems are integral to the success of Passive House design. These measures collectively create a building that is highly energy-efficient and offers high levels of comfort and sustainability.
Image by PassiveHouseAccelerator.com
Continue reading about my last Passive House building in New York City, here:
January 31, 2024
Written By Pebel Rodriguez, AIA, Licensed Architect, Principal at Atelier Essex.
Chair of the American Institute of Architects (AIA) Silicon Valley Committee on the Environment (COTE)
LEED Accredited Professional | Passive House Designer
M.Sc. Environmental Systems Management



